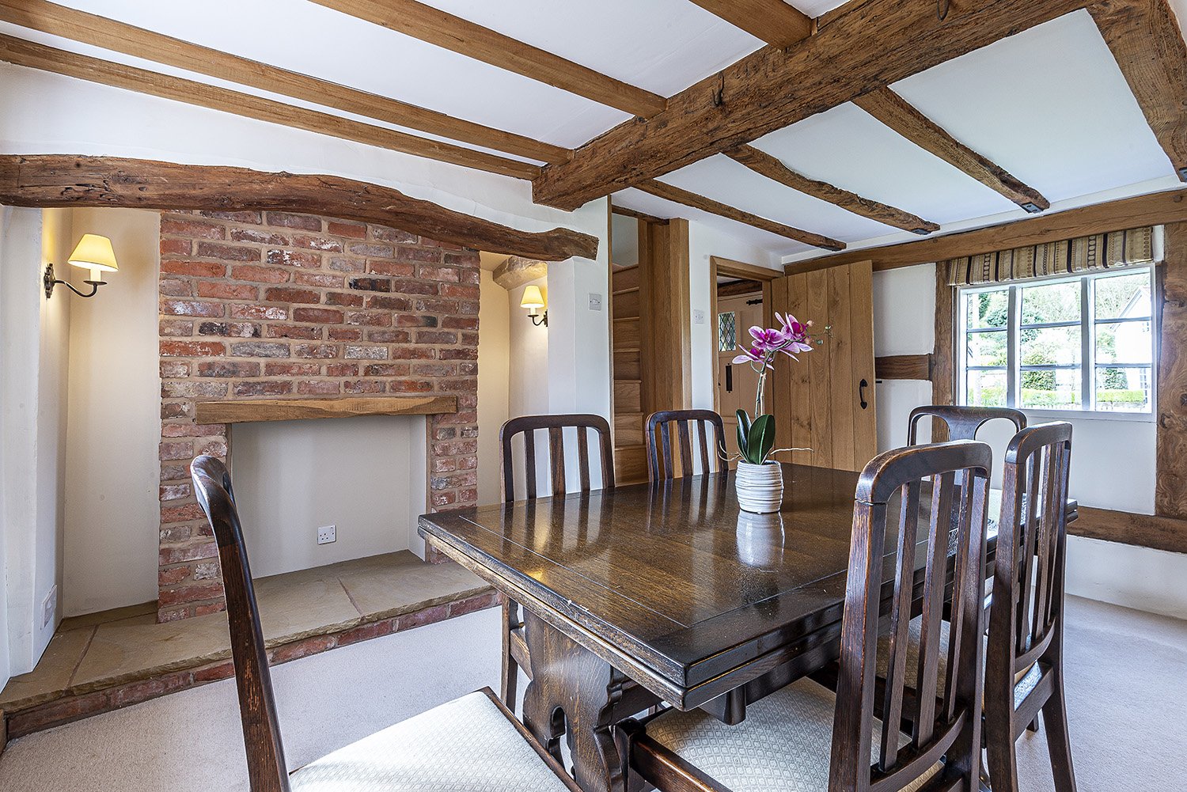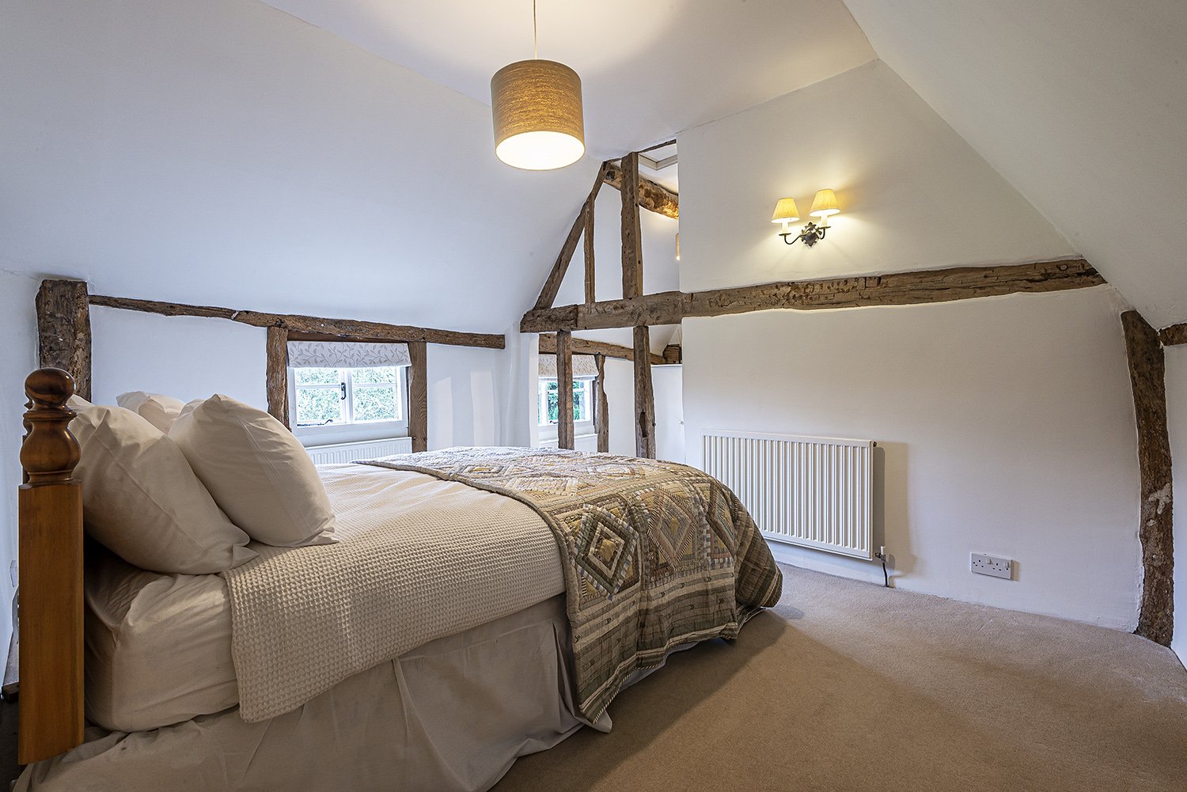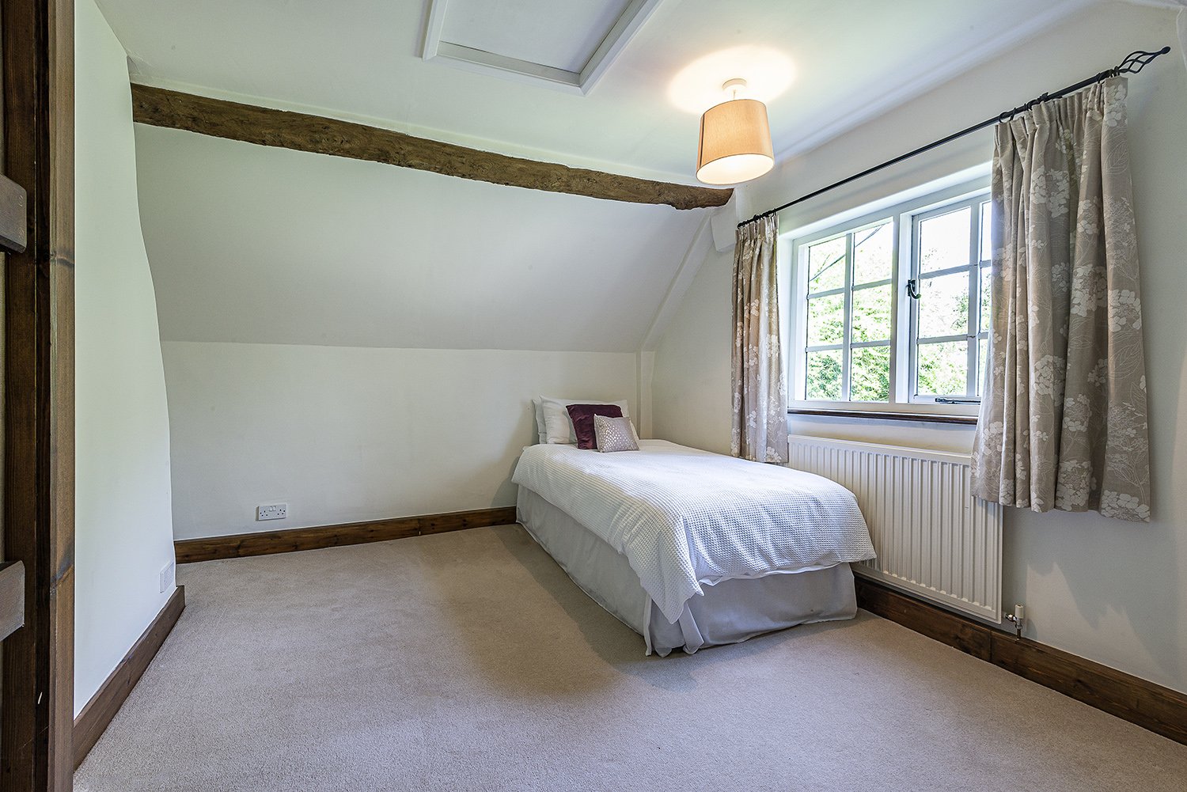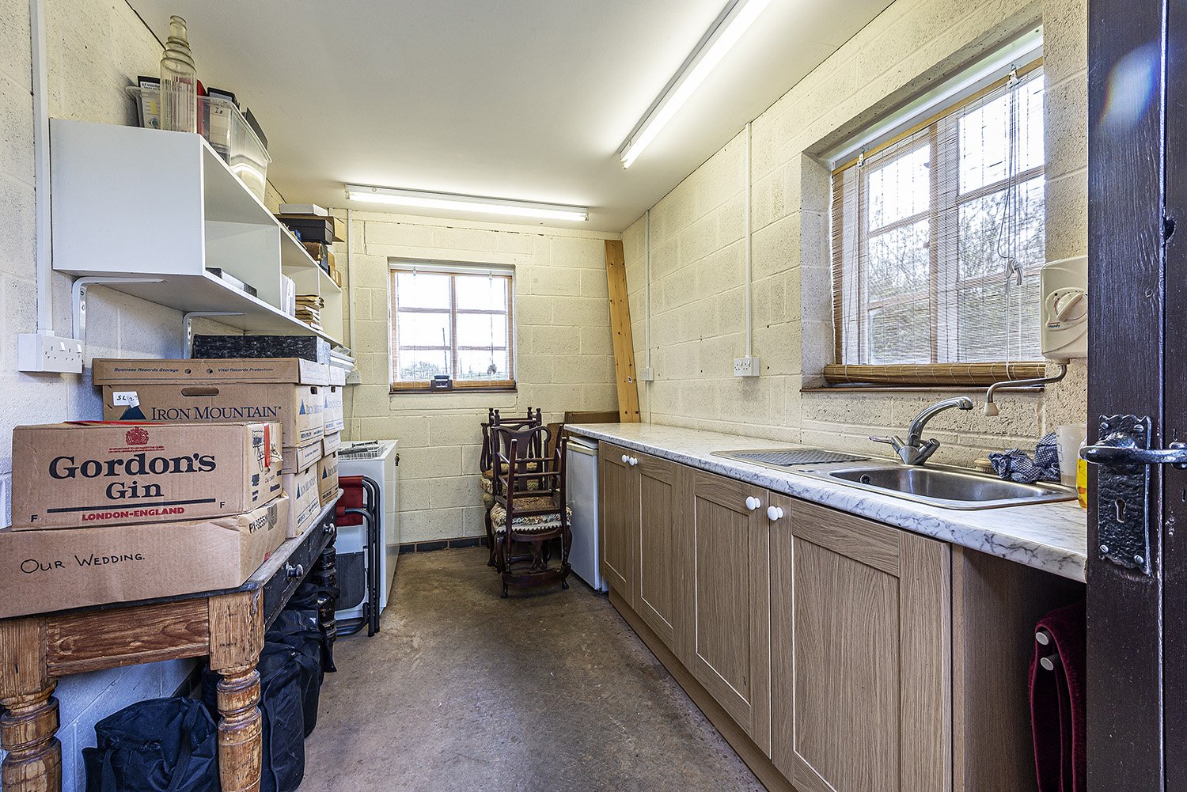Lowsonford | 4 Bedrooms | £1,100,000
Detached period property sitting in approximately an acre
Located in a beautiful village setting
4 bedrooms, 2 bathrooms
3 reception rooms and downstairs cloakroom
Grade II listed
Character features throughout including exposed beams and fireplaces
Wraparound mature garden
Gated gravel driveway with detached double garage and workshop/boot room
Stunning open views to the rear
Rural location surrounded by countryside walks, a stone’s throw from the canalside Fleur de Lys pub
Detached period property sitting in approximately an acre
Located in a beautiful village setting
4 bedrooms, 2 bathrooms
3 reception rooms and downstairs cloakroom
Grade II listed
Character features throughout including exposed beams and fireplaces
Wraparound mature garden
Gated gravel driveway with detached double garage and workshop/boot room
Stunning open views to the rear
Rural location surrounded by countryside walks, a stone’s throw from the canalside Fleur de Lys pub
Detached period property sitting in approximately an acre
Located in a beautiful village setting
4 bedrooms, 2 bathrooms
3 reception rooms and downstairs cloakroom
Grade II listed
Character features throughout including exposed beams and fireplaces
Wraparound mature garden
Gated gravel driveway with detached double garage and workshop/boot room
Stunning open views to the rear
Rural location surrounded by countryside walks, a stone’s throw from the canalside Fleur de Lys pub
The Old Post Office is a stunning example of a Grade ll listed home. Having been painstakingly improved and maintained by its previous owners it offers modern comforts while boasting unique character features.
To the ground floor there is a kitchen/diner with a walk-in pantry/utility, inner hallway, WC and dining room plus 2 additional reception rooms, both having fireplaces. The fireplace in the snug still features an original bread oven. The living room is a beamed room with an inglenook fireplace housing a log burner.
The first floor is accessed by two solid oak hand-crafted staircases, one from the hall and another from the dining room. Here there are four good-sized bedrooms and a family bathroom. The main bedroom has a dressing area with built-in wardrobes and an ensuite bathroom.
The gardens are laid mainly to lawn with a large south-facing paved area for outside seating and dining, a peaceful spot from which to socialise and enjoy passing wildlife. The gated driveway offers parking for at least 5 cars and there is a workshop/boot room adjoining a large double garage with considerable boarded loft storage.
Location
Lowsonford provides an opportunity to enjoy village life whilst being exceptionally well placed for access to the local motorway network of the M42, M40 and M6. The Fleur de Lys pub offers a welcoming environment to dine in. Birmingham International Railway Station and Airport are approximately 20 minutes away by car, with the station having direct links to Birmingham and London Euston. Excellent schooling can be found in Henley-in-Arden, Stratford-upon-Avon, Lapworth and Solihull town centre. Stratford Girls Grammar School is approximately 10 miles to the south, with private and state schooling also available in Solihull town centre some 10 miles to the north.
General Information
Tenure: Freehold | Grade II Listed
Services: Oil-fired central heating | Mains water and drainage | Security Alarm
EPC: Exempt
Local Authority: Warwick Council
Postcode: B95 5HJ
Agents’ Note
We have not tested any of the electrical, central heating or sanitaryware appliances. Purchasers should make their own investigations as to the workings of the relevant items. Floor plans are for
identification purposes only and not to scale. All room measurements and mileages quoted in these sales details are approximate. Subjective comments in these details imply the opinion of the selling
agent at the time these details were prepared. Naturally, the opinions of purchasers may differ. These sales details are produced in good faith to offer a guide only and do not constitute any part of a
contract or offer. We would advise that fixtures and fittings included within the sale are confirmed by the purchaser at the point of offer. Images used within these details are under copyright to EB&P and under no circumstances are to be reproduced by a third party without prior permission.
Anti Money Laundering (AML)
We will appreciate your co-operation in fulfilling our requirements to comply with anti-money laundering regulations. As well as traditional methods of producing photographic ID and proof of address, EB&P as the Agent may also use an electronic verification system to meet compliance obligations for AML. This system allows us to verify you from basic details. You understand that we will undertake this search for the purpose of verifying your identity. Any personal data we receive from you for the purpose of money laundering checks will be processed only for the purposes of preventing money laundering.


![TheOldPostOfficeB955HJEBP21711581889[171757].jpg](https://images.squarespace-cdn.com/content/v1/5e2367e820684f527ffb65a7/1714042860827-QJ45YDEI1619SETD3MJ7/TheOldPostOfficeB955HJEBP21711581889%5B171757%5D.jpg)































