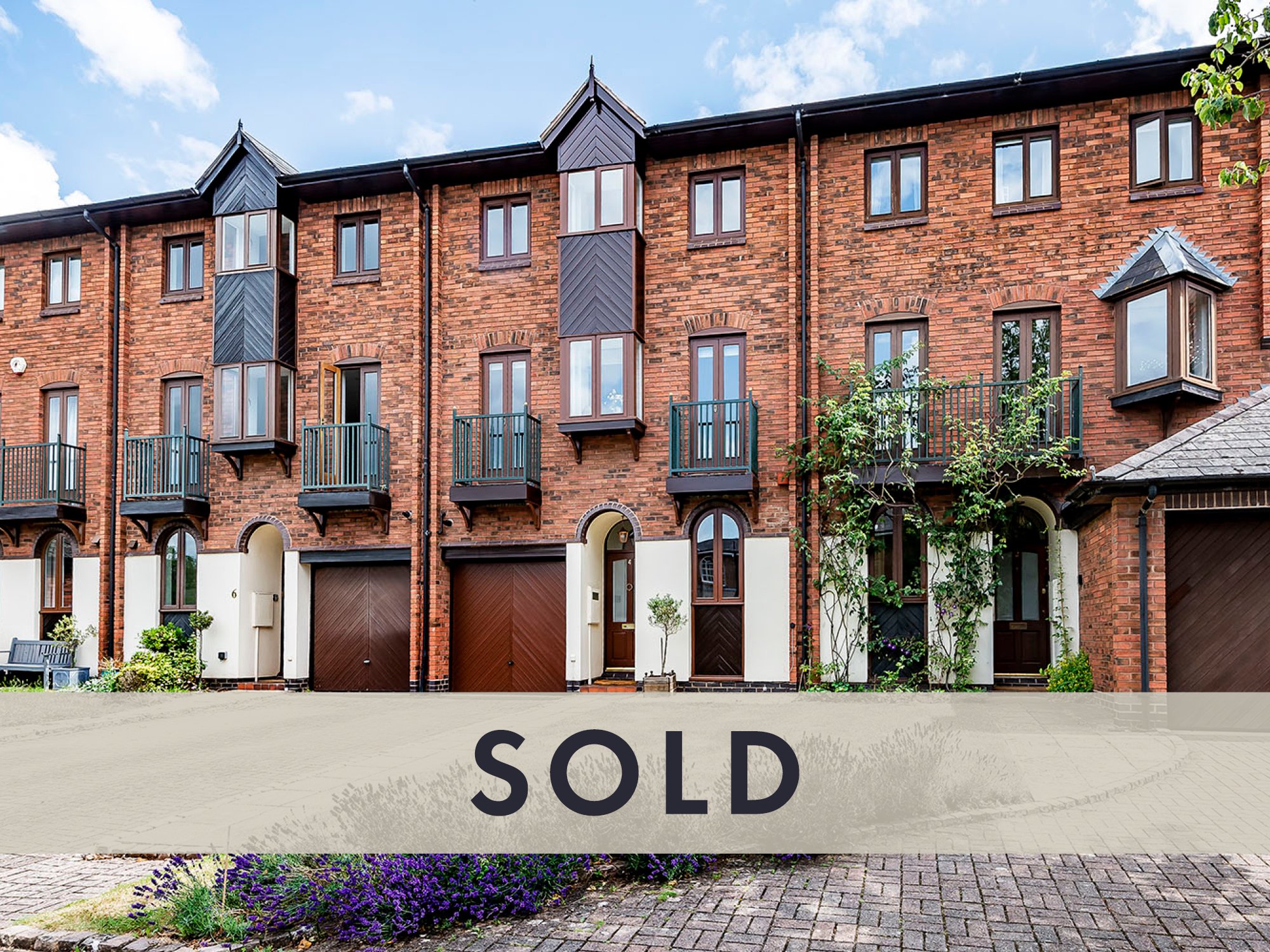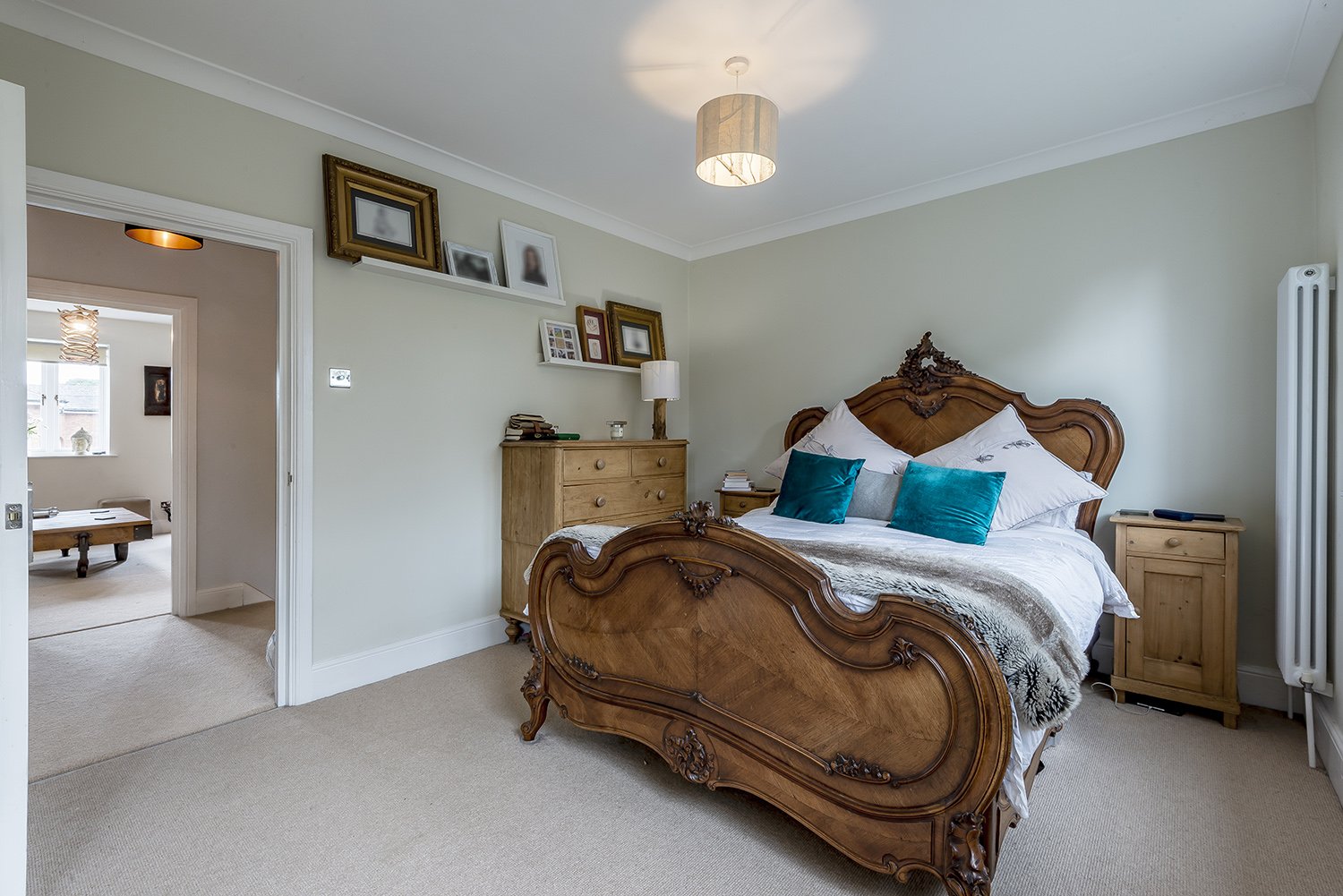Leamington Spa | 4 Bedrooms | £665,000
4 bedroom townhouse minutes from the town centre
1.4 miles from Leamington Spa train station and a 10 min walk from La Coppola Italian Restaurant
2 bathrooms, large integral garage
Separate study and open plan kitchen with dining area
Living room with 2 walk-out balconies
High ceilings and well-appointed accommodation
Neff appliances to the kitchen including separate utility/pantry
Underfloor 3-zone heating to the ground floor
Garden with patio and lawned area with easy rear access for bin storage
Driveway parking, central communal gardens and generous visitor parking
4 bedroom townhouse minutes from the town centre
1.4 miles from Leamington Spa train station and a 10 min walk from La Coppola Italian Restaurant
2 bathrooms, large integral garage
Separate study and open plan kitchen with dining area
Living room with 2 walk-out balconies
High ceilings and well-appointed accommodation
Neff appliances to the kitchen including separate utility/pantry
Underfloor 3-zone heating to the ground floor
Garden with patio and lawned area with easy rear access for bin storage
Driveway parking, central communal gardens and generous visitor parking
4 bedroom townhouse minutes from the town centre
1.4 miles from Leamington Spa train station and a 10 min walk from La Coppola Italian Restaurant
2 bathrooms, large integral garage
Separate study and open plan kitchen with dining area
Living room with 2 walk-out balconies
High ceilings and well-appointed accommodation
Neff appliances to the kitchen including separate utility/pantry
Underfloor 3-zone heating to the ground floor
Garden with patio and lawned area with easy rear access for bin storage
Driveway parking, central communal gardens and generous visitor parking
A superbly appointed townhouse with the shops and restaurants of Royal Leamington Spa being just minutes away. Properties at The Maltings are conveniently located for the town centre, yet enjoy a quiet backdrop with a central green area with generous visitor parking.
To the ground floor of the property is a light and long entrance hallway with an engineered wooden floor, which pulls you through to the rear of the property. The entire ground floor enjoys zoned underfloor heating which was fitted new in 2016 (kitchen, dining area, hall, downstairs cloakroom and study). To the front elevation is a separate study and access to the integral oversized single garage. The kitchen has a spacious dining area and has fitted units with integrated Neff appliances plus a Belfast double sink. There is a most useful separate utility/pantry area with further built-in storage.
To the first floor is the main living room with 2 front-facing balconies. The main bedroom is to the rear elevation and has a super large ensuite shower room and built-in wardrobes. The high ceilings are continued on the first and second floors. The second floor has 3 further bedrooms, of which the largest is currently used as a separate sitting room/games room, also having high-quality built-in wardrobes. The family bathroom has a 4 piece suite with a separate shower and bath.
The rear garden is easily maintained with a manageable lawn area and patio. There is rear gated access ideal for keeping bins stored out of sight. To the centre of the development are well-maintained gardens with 10 visitor parking spaces.
General Information
Tenure: Freehold
Services: All mains services are connected
A new boiler, pressurised tank and underfloor heating system were installed in 2016. External wooden paintwork painted in 2022. Substantial re-wire in 2016 in the study, kitchen and sitting room.
Local Authority: Warwick| Council Tax Band F
Service charge for year 1 April 2023 to 31 March 2024 at £160. (£20 discount applied if paid by 30th April 2023 = £140).
Postcode: CV32 5FF
Agents’ Note
We have not tested any of the electrical, central heating or sanitaryware appliances. Purchasers should make their own investigations as to the workings of the relevant items. Floor plans are for identification purposes only and not to scale. All room measurements and mileages quoted in these sales details are approximate.
Subjective comments in these details imply the opinion of the selling agent at the time these details were prepared. Naturally, the opinions of purchasers may differ. These sales details are produced in good faith to offer a guide only and do not constitute any part of a contract or offer. We would advise that fixtures and fittings included within the sale are confirmed by the purchaser at the point of offer. Images used within these details are under copyright to EB&P and under no circumstances are to be reproduced by a third party without prior permission.
Anti Money Laundering (AML)
We will appreciate your co-operation in fulfilling our requirements to comply with anti-money laundering regulations. As well as traditional methods of producing photographic ID and proof of address, EB&P as the Agent may also use an electronic verification system to meet compliance obligations for AML. This system
allows us to verify you from basic details. You understand that we will undertake this search for the purpose of verifying your identity. Any personal data we receive from you for the purpose of money laundering checks will be processed only for the purposes of preventing money laundering.



























