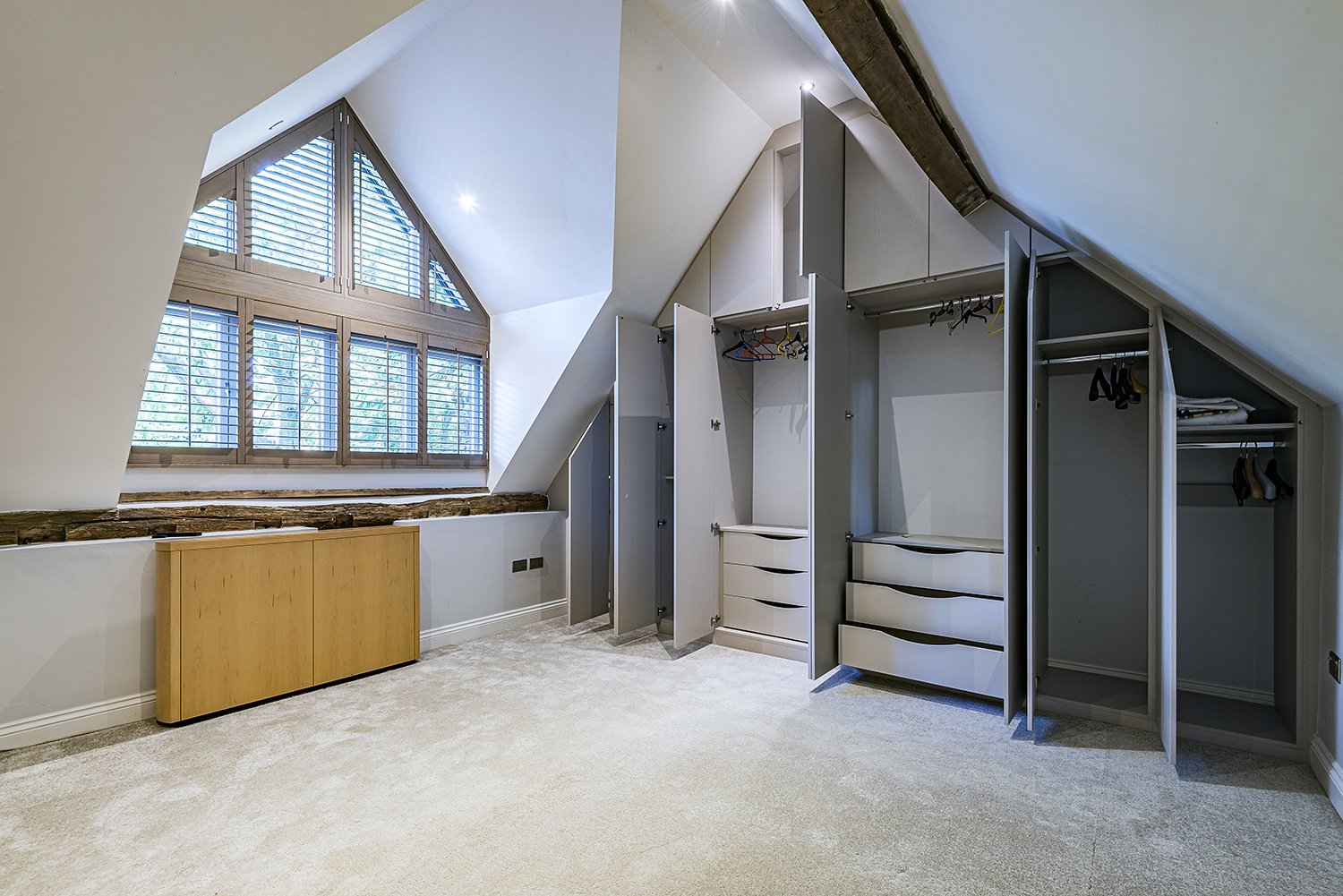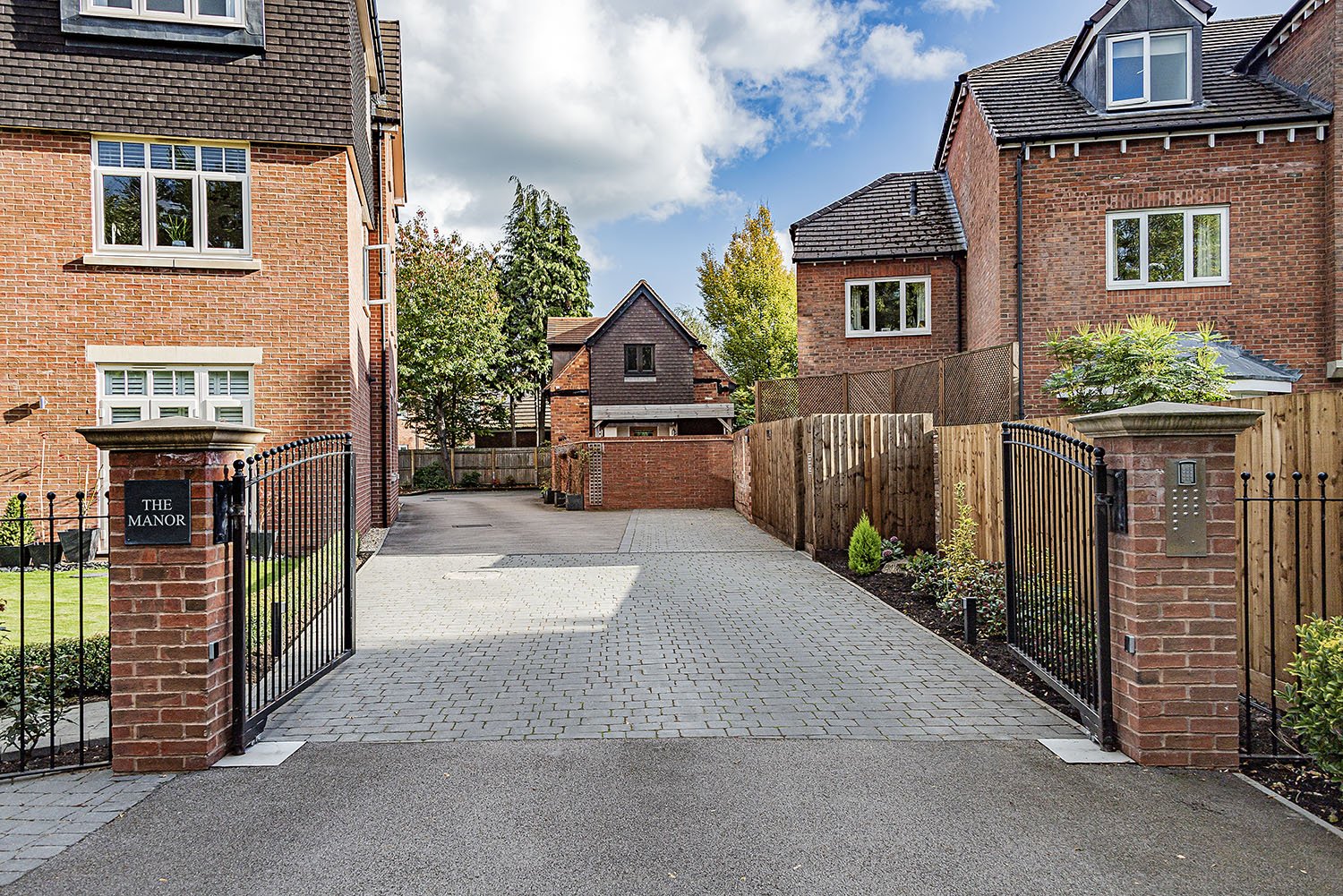Solihull | 3 Bedrooms | £499,950
Individual detached coach house property
Within gated development “The Manor” built by Avon Homes in 2016
3 bedrooms, 3 bathrooms
Impressive main suite with floor to ceiling built in wardrobes
2 reception rooms plus separate breakfast kitchen
Atmos ceiling speaker system
Access to enclosed side garden
Over 1300 square feet
Walking distance to Solihull town centre and Eversfield Preparatory School
Visitor parking on site; no upward chain
Individual detached coach house property
Within gated development “The Manor” built by Avon Homes in 2016
3 bedrooms, 3 bathrooms
Impressive main suite with floor to ceiling built in wardrobes
2 reception rooms plus separate breakfast kitchen
Atmos ceiling speaker system
Access to enclosed side garden
Over 1300 square feet
Walking distance to Solihull town centre and Eversfield Preparatory School
Visitor parking on site; no upward chain
Individual detached coach house property
Within gated development “The Manor” built by Avon Homes in 2016
3 bedrooms, 3 bathrooms
Impressive main suite with floor to ceiling built in wardrobes
2 reception rooms plus separate breakfast kitchen
Atmos ceiling speaker system
Access to enclosed side garden
Over 1300 square feet
Walking distance to Solihull town centre and Eversfield Preparatory School
Visitor parking on site; no upward chain
With no upward chain, The Coach House is ideal for easy access to Solihull town centre within a secure gated environment, offering just over 1300 square feet of accommodation plus private garden.
The property is Freehold and has had only one owner since its conversion by Avon Homes in 2016.
The ground floor enjoys underfloor heating and there are two reception rooms with bifold opening doors to the front, plus breakfast kitchen. The 2nd reception room could easily be a 4th bedroom, as benefits separate shower room to the rear.
To the first floor is the main separate bathroom and 3rd single bedroom / study. The 2nd bedroom enjoys ensuite with large double shower enclosure and built in wardrobes. The main suite is an impressive room, with high gable ceiling and floor to ceiling bespoke built in wardrobes.
Private walled garden space is accessed internally from the kitchen and courtesy gate from the front driveway area.
Location
Solihull town centre is a hub for all generations, providing excellent lifestyle, entertainment and education facilities. Solihull's own train station, just several minutes walk from the main high street of town, offers links to Birmingham, Stratford-upon-Avon, Leamington Spa and London. The centre of town is home to the thriving indoor Touchwood Shopping centre, renowned for its large John Lewis store, multiple cafés, restaurants and cinema. Malvern and Brueton Park are wonderful to explore in all seasons, with no shortage of picnic spots around the lake and nature reserve.
Excellent state schooling is also nearby, with all ages catered for along with several options for sixth form studies. Birmingham city centre is approximately 17 miles away, easily reached by the motorway network of the M42 and M6 or equally by train within about 15 minutes. Alongside advances in facilities, the town has maintained a charm which resonates throughout many of its prime residential roads, with green and leafy streets evident to this day along with the prominent St Alphege Church.
General Information
Tenure: Freehold
Annual Service charge: £1,158.48 (paid in two six monthly instalments of £579.24)
Services: Gas central heating | All main services are connected to the property
Only one owner since purchased from conversion in 2016
Local Authority: Solihull Metropolitan Council | Council Tax Band E
EPC: Rating C
Postcode: B91 2BP
Agents’ Note
We have not tested any of the electrical, central heating or sanitaryware appliances. Purchasers should make their own investigations as to the workings of the relevant items. Floor plans are for
identification purposes only and not to scale. All room measurements and mileages quoted in these sales details are approximate. Subjective comments in these details imply the opinion of the selling
agent at the time these details were prepared. Naturally, the opinions of purchasers may differ. These sales details are produced in good faith to offer a guide only and do not constitute any part of a
contract or offer. We would advise that fixtures and fittings included within the sale are confirmed by the purchaser at the point of offer. Images used within these details are under copyright to EB&P and under no circumstances are to be reproduced by a third party without prior permission.
Anti Money Laundering (AML)
We will appreciate your co-operation in fulfilling our requirements to comply with anti-money laundering regulations. As well as traditional methods of producing photographic ID and proof of address, EB&P as the Agent may also use an electronic verification system to meet compliance obligations for AML. This system allows us to verify you from basic details. You understand that we will undertake this search for the purpose of verifying your identity. Any personal data we receive from you for the purpose of money laundering checks will be processed only for the purposes of preventing money laundering.


















