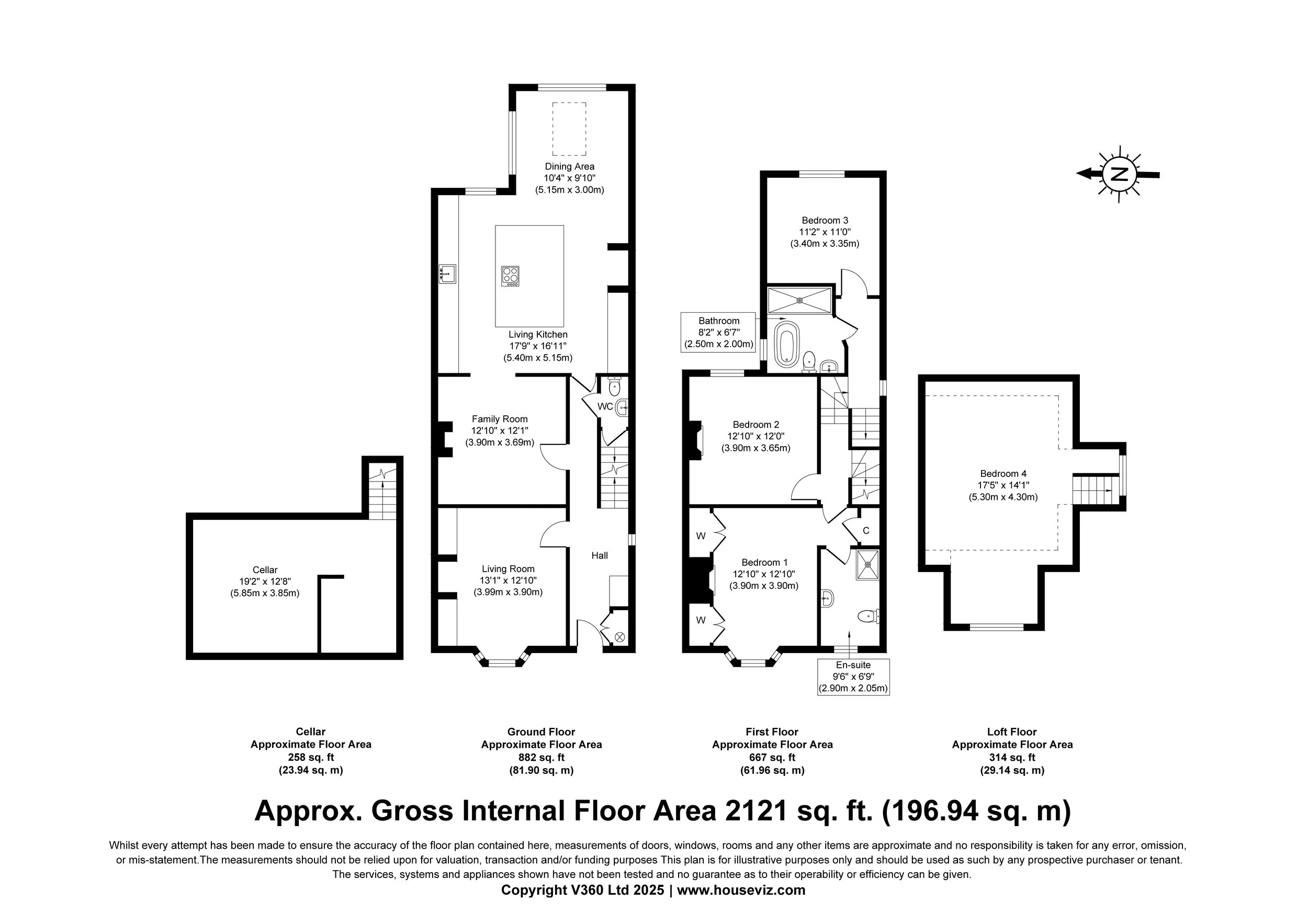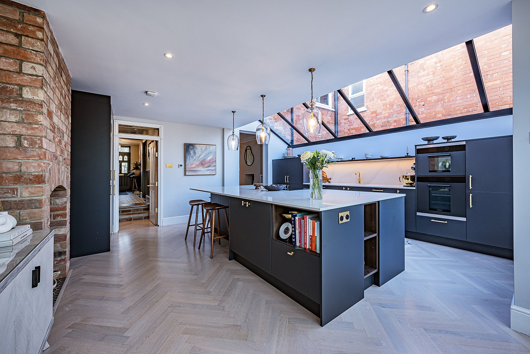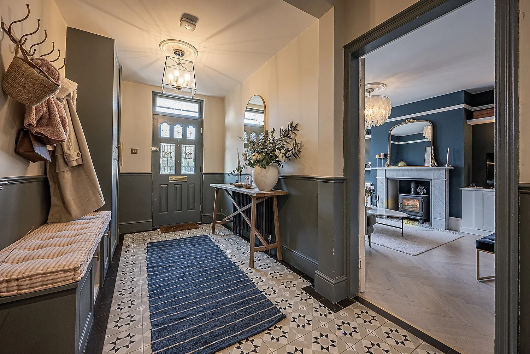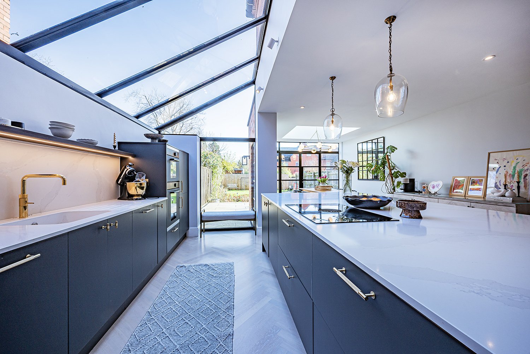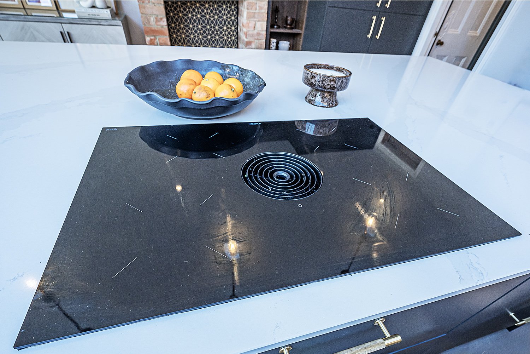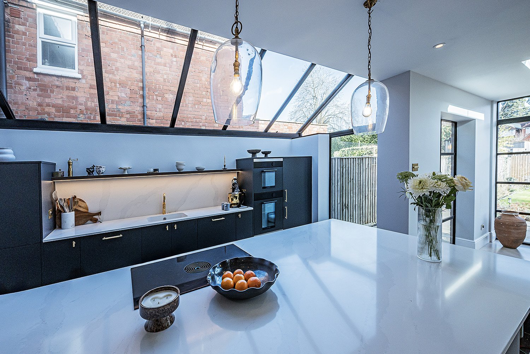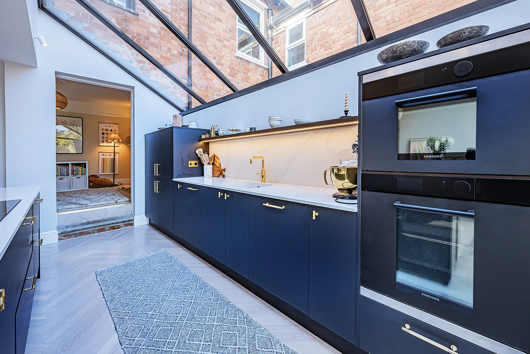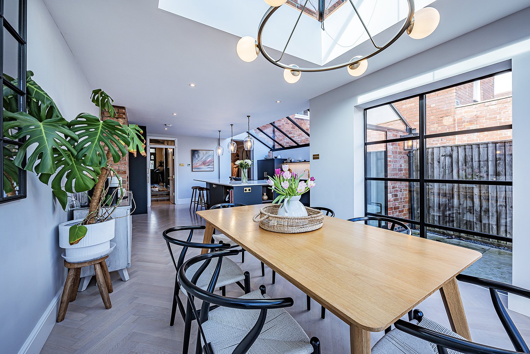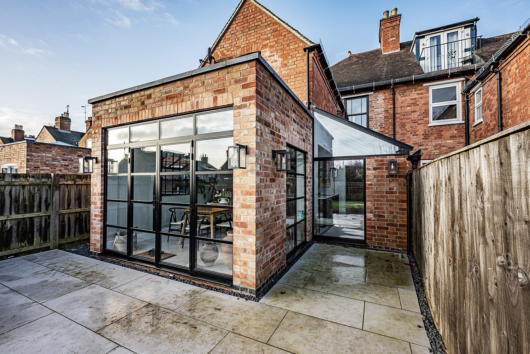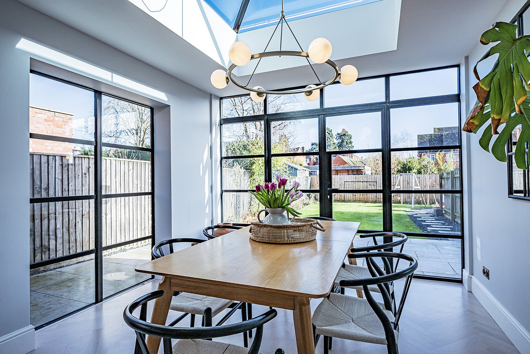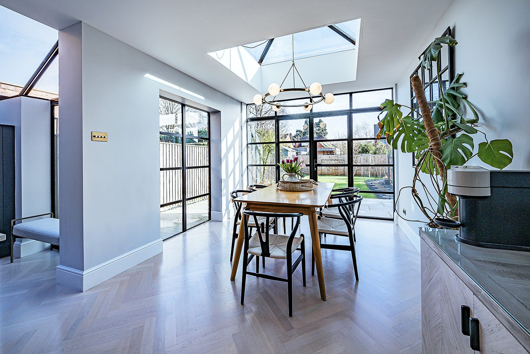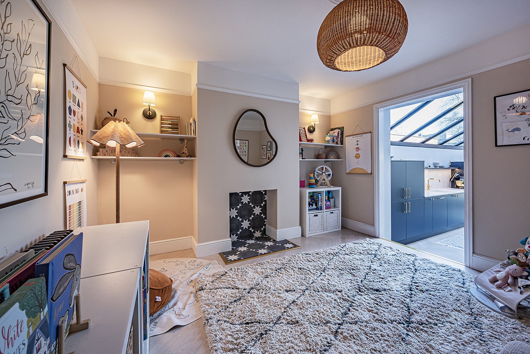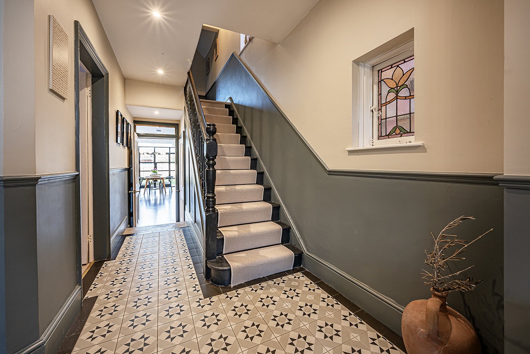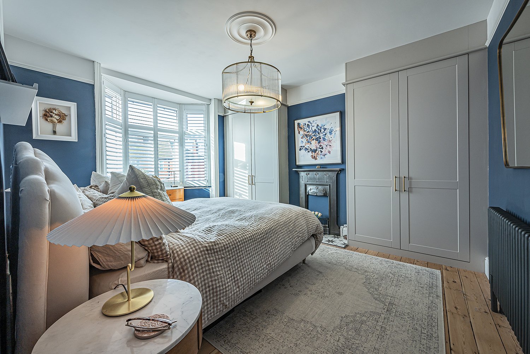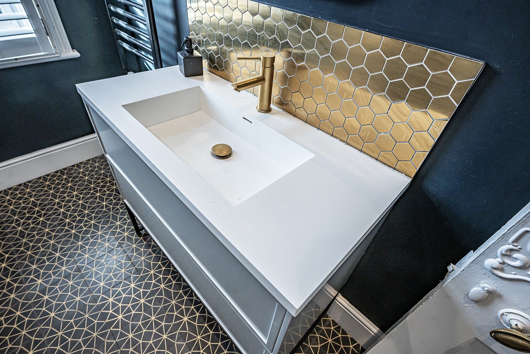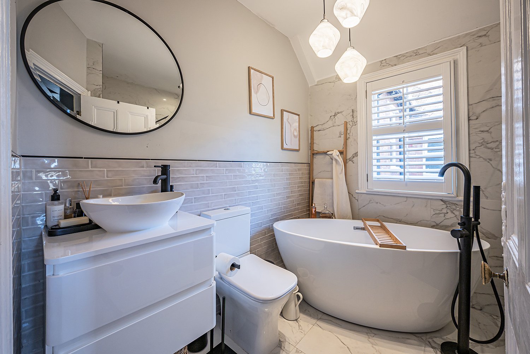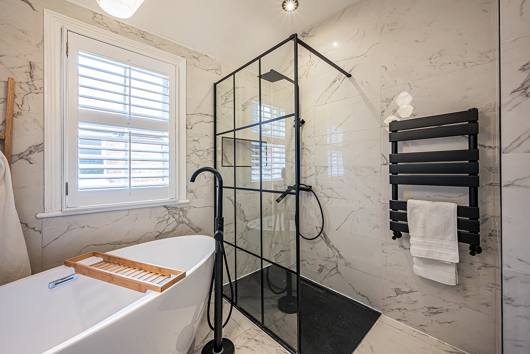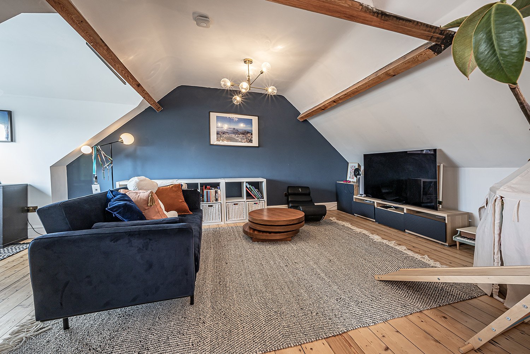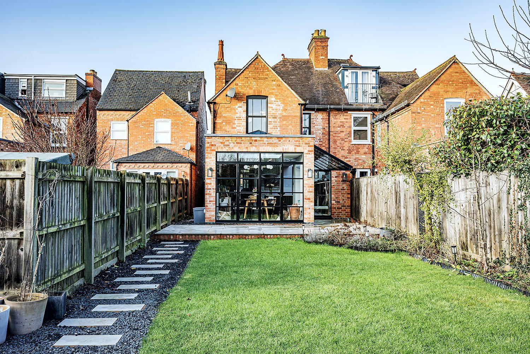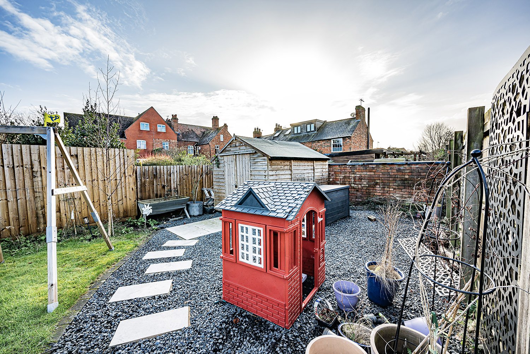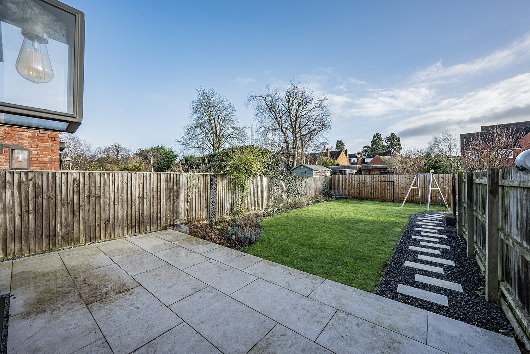Percy Street, Stratford upon Avon | 4 Bedrooms | £775,000
Beautiful Edwardian property
Renovated to a high standard throughout to incorporate modern comforts and original character
Main bedroom with bay window, built in wardrobes and ensuite shower room
3 additional bedrooms and a family bathroom
Extended kitchen, living, family room
Living room with feature fireplace and bay window with shutters
Additional reception room, downstairs WC and cellar
Spacious and private rear garden
Quiet no through road location just minutes from Stratford town centre; permit parking for three cars
Cellar with planning permission for conversion
Beautiful Edwardian property
Renovated to a high standard throughout to incorporate modern comforts and original character
Main bedroom with bay window, built in wardrobes and ensuite shower room
3 additional bedrooms and a family bathroom
Extended kitchen, living, family room
Living room with feature fireplace and bay window with shutters
Additional reception room, downstairs WC and cellar
Spacious and private rear garden
Quiet no through road location just minutes from Stratford town centre; permit parking for three cars
Cellar with planning permission for conversion
Beautiful Edwardian property
Renovated to a high standard throughout to incorporate modern comforts and original character
Main bedroom with bay window, built in wardrobes and ensuite shower room
3 additional bedrooms and a family bathroom
Extended kitchen, living, family room
Living room with feature fireplace and bay window with shutters
Additional reception room, downstairs WC and cellar
Spacious and private rear garden
Quiet no through road location just minutes from Stratford town centre; permit parking for three cars
Cellar with planning permission for conversion
Percy Street is a quiet no through road, a stones throw from the centre of Stratford upon Avon. This stunning Edwardian home seamlessly blends classic charm with modern elegance, offering a spacious and inviting atmosphere throughout. With four generously sized bedrooms, the property is perfect for family living, providing ample room for both relaxation and entertaining.
The property has been lovingly renovated throughout over the last 5 years, with the help of interior designer Rukmini Patel and having featured in The Times Newspaper and the BBC’s The Collection column, no stone has been unturned.
A spacious entrance hallway, with useful built in storage cupboard and bench, flows through to all reception rooms. To the left is the main living room having a large bay window to the front with fitted shutters, built in alcove storage and shelving, feature fireplace with log burning stove and marble surround. The second reception room is currently used as a playroom but would also make an excellent office space and this adjoins the kitchen (also accessed from the hallway). The kitchen is the heart of this home. It has been extended and now offers a light and airy space with underfloor heating, a partially glazed roof and large Crittall style doors to the rear, providing an abundance of natural light. The Bespoke Classic Interiors kitchen has dark units with pale Silestone quartz work surfaces over, the striking kitchen island is 3.2m x 1.5m with breakfast bar and integrated Bora induction hob. Other appliances include built in Samsung oven and microwave oven, 2 Neff freezers, a Neff fridge, dishwasher and a Quooker tap. There is an integrated utility cupboard with ample storage space and ability to stack washer/dryer. Throughout the ground floor, with the exception of the tiled hallway, there is Havwood engineered oak herringbone flooring.
To the first floor there are three bedrooms, one of which is ensuite and a family bathroom. The main suite is to the front of the property with built in Sharps wardrobes, under stairs storage, a bay window with shutters, feature fireplace and ensuite shower room with electric underfloor heating. There are two further double bedrooms, one of which has a feature fireplace and both boast large sash windows. All bedrooms have reclaimed wooden floorboards. The family bathroom has a vanity wash hand basin, WC, freestanding oval bath and separate shower with Crittall style walk in shower. It is tiled with fired earth tiling throughout.
On the second floor is a further bedroom. This is a large versatile room which could be used
for many things. The current owners have chosen to use the space as an additional living
space/study. There is excellent under eaves storage and like the first floor, the flooring is reclaimed floorboards.
Externally, the property is in an imposing position on the road with a small paved front garden.
The rear garden has side access and is an L shaped. The majority is laid to lawn with mature borders and flower beds. There is a large Porcelain tiled patio directly off the kitchen space and a secluded, newly erected 10’ x 8’ double-door shed and rear fence.
Location
Stratford-upon-Avon, located in the heart of Warwickshire, is a picturesque market town renowned for its rich history and cultural heritage. The town, best known as the birthplace of William Shakespeare, is set along the banks of the River Avon, offering scenic views and a tranquil atmosphere. Historic buildings like Anne Hathaway's Cottage and the Royal Shakespeare Theatre bring the town's vibrant past to life. With cobbled streets, medieval architecture, and a range of cultural events, Stratford-upon-Avon has evolved into a thriving destination for both history enthusiasts and those seeking an idyllic retreat in the English countryside.
When it comes to dining, Stratford-upon-Avon boasts an eclectic mix of eateries, from cozy cafes to fine dining. The “Fourteas” tearoom is a popular spot for traditional afternoon tea, while the "RSC Restaurant" offers a more modern menu with stunning views of the river. For something a bit more casual, “The Dirty Duck” is a beloved pub where locals and theatre-goers alike enjoy hearty meals and a pint. If you’re after a unique culinary experience, there’s also the "Lambs of Sheep Street," which offers British cuisine with a twist in a beautifully restored 16th-century building. With its combination of history, culture, and delicious food, Stratford-upon-Avon provides a truly immersive and memorable visit.
General Information
Tenure: Freehold
Services: Mains electricity, water and drainage | Gas central heating | Sky Broadband and TV | Nest smart home system
Local Authority: Stratford District Council | Band E
EPC: D
Postcode: CV37 6SL
Parking: On street permit parking is available with an additional guest permit also available for a total of £25 per annum from Stratford District Council.
Additional notes:
Connected Person: The property is owned by friends of a member of the EB&P team.
There is planning permission to convert the existing cellar to a more usable space.
The neighbouring property previously suffered from Japanese Knotweed which has encroached on the boundary of 19 Percy Street. A management plan has been completed with a guarantee of the removal in place.
Agents’ Note
We have not tested any of the electrical, central heating or sanitaryware appliances. Purchasers should make their own investigations as to the workings of the relevant items. Floor plans are for identification purposes only and not to scale. All room measurements and mileages quoted in these sales details are approximate. Subjective comments in these details imply the opinion of the selling agent at the time these details were prepared. Naturally, the opinions of purchasers may differ. These sales details are produced in good faith to offer a guide only and do not constitute any part of a contract or offer. We would advise that fixtures and fittings included within the sale are confirmed by the purchaser at the point of offer. Images used within these details are under copyright to EB&P and under no circumstances are to be reproduced by a third party without prior permission.
Anti Money Laundering (AML)
We will appreciate your co-operation in fulfilling our requirements to comply with anti-money laundering regulations. As well as traditional methods of producing photographic ID and proof of address, EB&P as the Agent may also use an electronic verification system to meet compliance obligations for AML. This system allows us to verify you from basic details. You understand that we will undertake this search for the purpose of verifying your identity. Any personal data we receive from you for the purpose of money laundering checks will be processed only for the purposes of preventing money laundering. There will be a nominal charge to each buyer for EB&P to conduct the AML checks.


