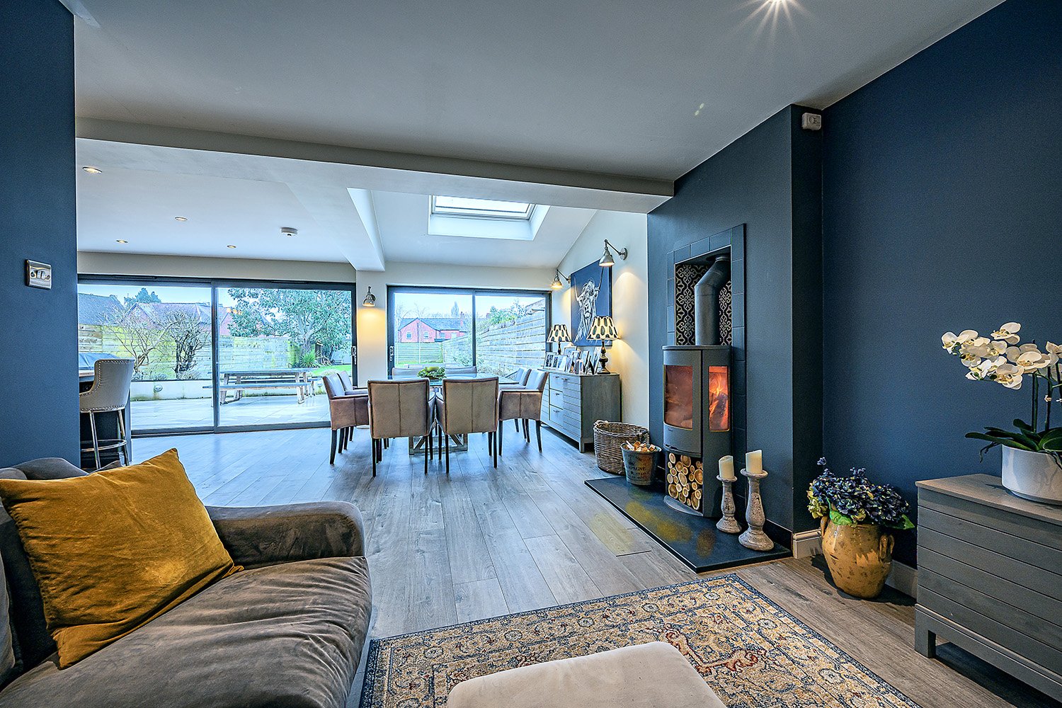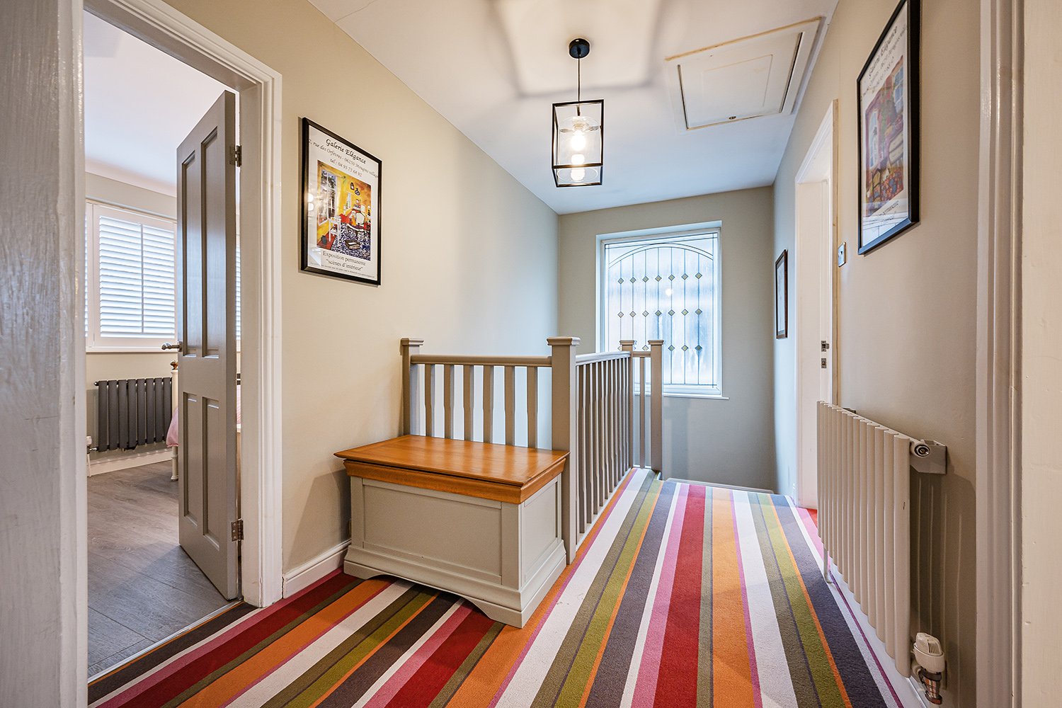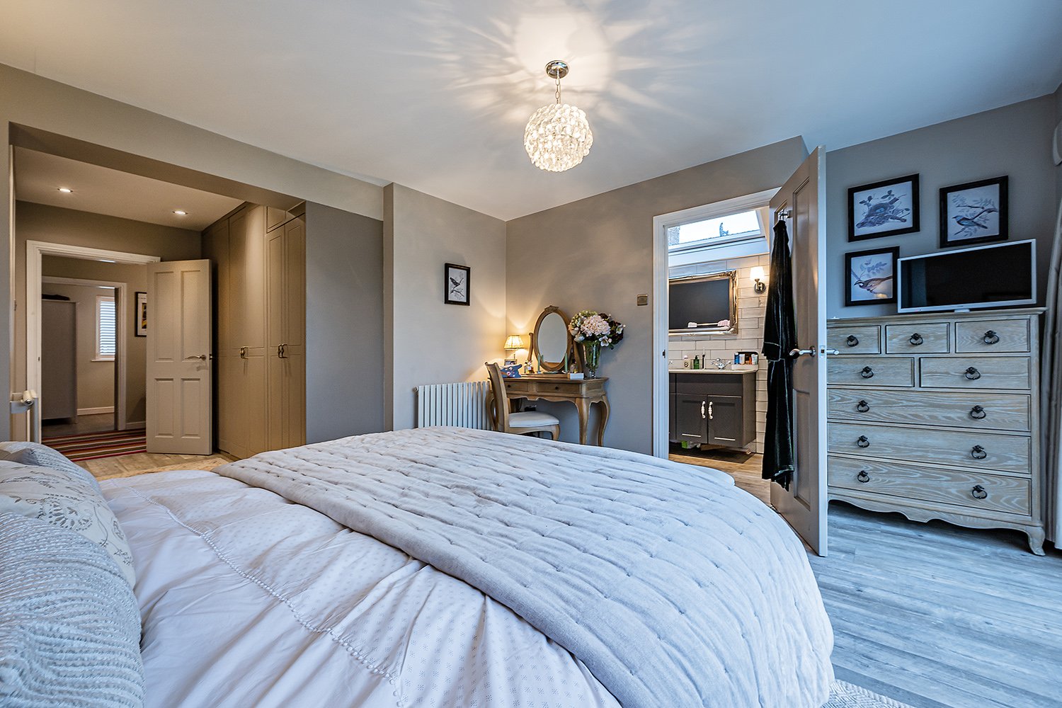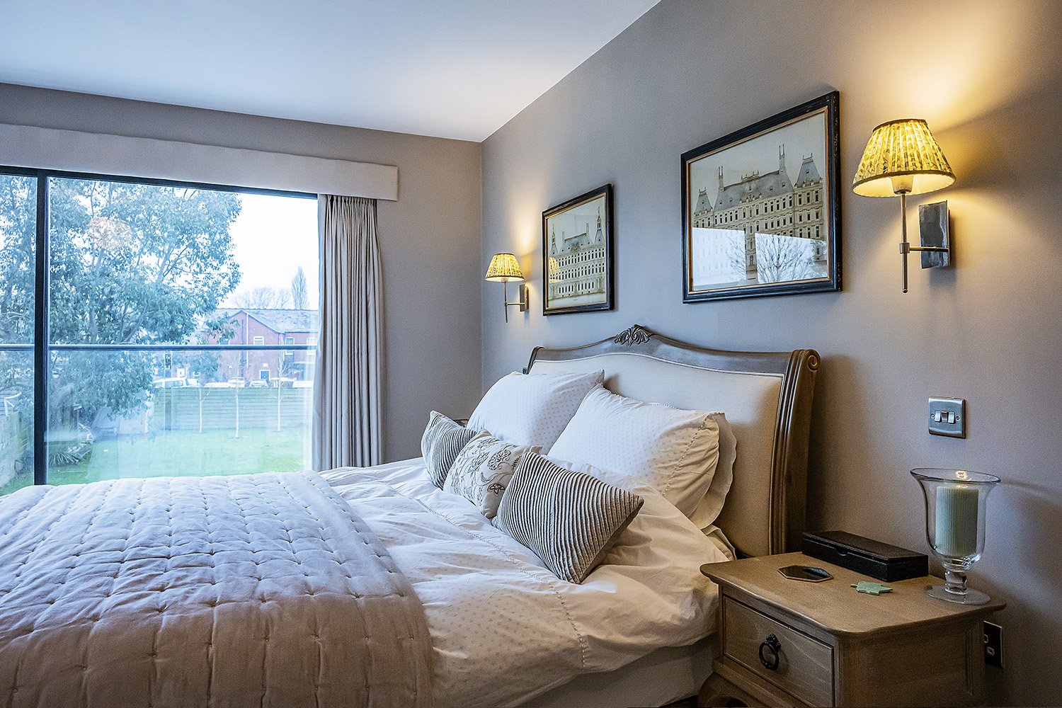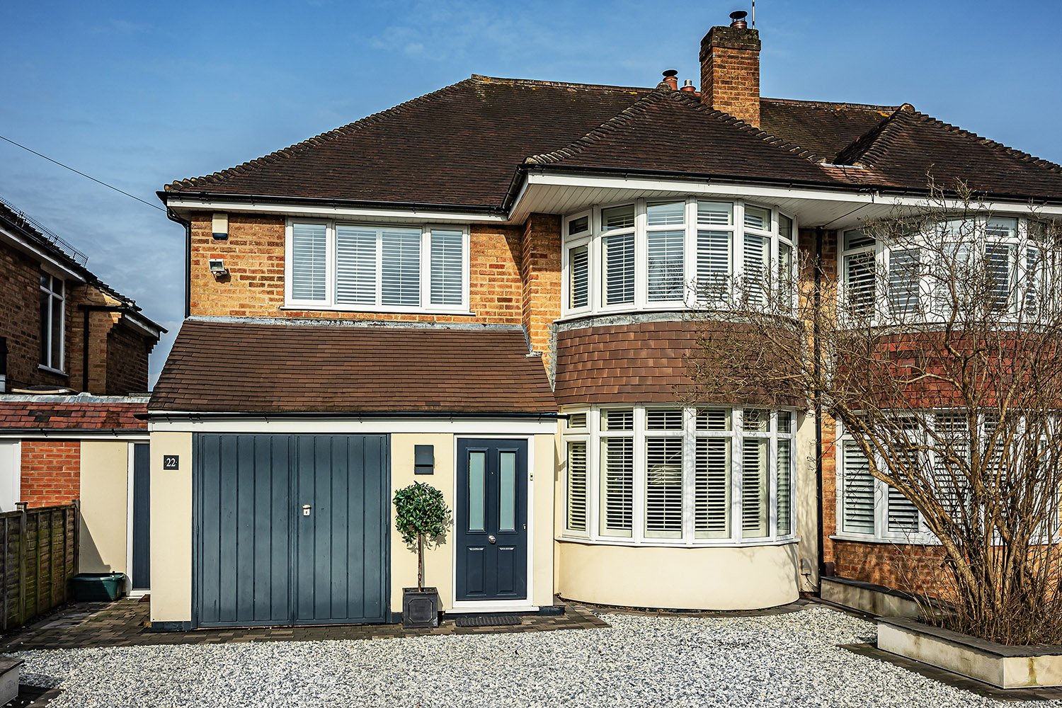Knowle | 4 Bedrooms | £825,000
Immaculately presented semi-detached family home within walking distance of Knowle and Arden Academy
Stunning principal bedroom with Juliet balcony overlooking the rear garden
3 additional double bedrooms
2 bathrooms plus a downstairs WC
Open plan kitchen with living/dining space, and a separate utility
Living room with bespoke built-in shelving/media wall, storage and bay window
Private, mature rear garden with large patio area
Driveway parking and garage
Quiet, no through road location yet close to amenities
0.2 mile from Knowle High Street; under 2 miles from Junction 5 of the M42 motorway
Immaculately presented semi-detached family home within walking distance of Knowle and Arden Academy
Stunning principal bedroom with Juliet balcony overlooking the rear garden
3 additional double bedrooms
2 bathrooms plus a downstairs WC
Open plan kitchen with living/dining space, and a separate utility
Living room with bespoke built-in shelving/media wall, storage and bay window
Private, mature rear garden with large patio area
Driveway parking and garage
Quiet, no through road location yet close to amenities
0.2 mile from Knowle High Street; under 2 miles from Junction 5 of the M42 motorway
Immaculately presented semi-detached family home within walking distance of Knowle and Arden Academy
Stunning principal bedroom with Juliet balcony overlooking the rear garden
3 additional double bedrooms
2 bathrooms plus a downstairs WC
Open plan kitchen with living/dining space, and a separate utility
Living room with bespoke built-in shelving/media wall, storage and bay window
Private, mature rear garden with large patio area
Driveway parking and garage
Quiet, no through road location yet close to amenities
0.2 mile from Knowle High Street; under 2 miles from Junction 5 of the M42 motorway
Milverton Road is superbly located within the village of Knowle, being just a few minutes’ walk from the High Street and Arden School, yet extremely well positioned on a no-through road. The accommodation offers four double bedrooms and two bathrooms, one of which is ensuite, a stunning Tom Howley open-plan kitchen/living area, plus an additional reception room, separate WC and utility room
This immaculately kept property offers character and warmth throughout. The spacious hallway provides access to all ground floor rooms with underfloor heating throughout. The formal lounge is to the front of the property having a large bay window with shutters and a bespoke built in shelving and storage unit. The kitchen is to the rear of the property and features an elegant Tom Howley kitchen complete with a Butler’s pantry. The units are pale with Silestone worktops over, an inset induction hob with a discreet extractor above sits opposite a large island with a breakfast bar. Appliances are all built-in to include a fridge/freezer, dishwasher, double oven (NEFF) and microwave (NEFF). Adjoining the kitchen is a dining and sitting area. There is a log burner with a Fired Earth tile surround and solid Welsh slate hearth, sliding doors to the rear overlooking the garden, and a remote control Velux window. The utility is off the kitchen and has space and plumbing for a washing machine and tumble drier. There are doors to the front and rear and an external tap. The downstairs WC has a vanity wash hand basin and WC
The landing on the first floor is spacious and provides access to the loft space (boarded with a ladder). The principal bedroom is to the rear of the property, overlooking the rear garden via a sliding door and Juliet balcony. It has a dressing area with built-in wardrobes and an ensuite shower room with double vanity sinks, a double head shower and WC. There are 3 further bedrooms and a newly fitted luxury bathroom with a freestanding bath, a separate walk-in shower with a double shower head, a built-in vanity unit, WC and wash hand basin.
Externally, the rear garden is very well kept with a large patio directly off the kitchen. The majority of the garden is laid to lawn with mature trees surrounding. There is a garden shed to the rear.
Location
Knowle is a large village approximately 1 mile from Junction 5 of the M42 motorway and some 3 miles from Solihull town centre. Village amenities are centred around a traditional high street, offering a high-end local butcher, luxury bakery, hairdressers, boutique dress shops for both men and women, a handful of bespoke wine, gin and ale bars, with new acclaimed eatery and bar ‘Cheals’. The Greswolde Hotel and Wilsons Arms offer an ongoing traditional presence, whilst local residents are able to satisfy all shopping needs not only from individual stores but also a small Tesco as well as picking up a Costa along the way. The picturesque sight of whites on the cricket pitch are often seen on a summer’s afternoon at the well-supported cricket and tennis club off Station Road. Knowle football club off Hampton Road and excellent rugby facility at The Old Silhillians ground appeal to all age groups and new members are most welcome.
To the end of the high street, Grade I Listed Knowle Parish Church is over 600 years old, still to this day promoting and maintaining the community ethos within the village. Birmingham NEC, International Airport and Railway Station are within about 5 miles and offer excellent network connections throughout the UK, with direct links to Birmingham city centre and services of approx. 1hr 10 mins to London Euston. Arden Academy invites pupils from age 11 to 18 and has become an aspirational focus for local junior schools. Whilst maintaining village characteristics, Knowle has maintained itself to be one of the most desirable locations for all generations, also proud to be home to two National Trust properties at Baddesley Clinton and Packwood House.
General Information
Tenure: Freehold
Services: Mains Electricity, Gas, water and drainage | Underfloor heating throughout the ground floor | Virgin Media Fibre Broadband
Local Authority: Solihull Metropolitan Council | Council Tax Band F
EPC: Rating D
Postcode: B93 0HY
Agents’ Note
We have not tested any of the electrical, central heating or sanitaryware appliances. Purchasers should make their own investigations as to the workings of the relevant items. Floor plans are for identification purposes only and not to scale. All room measurements and mileages quoted in these sales details are approximate. Subjective comments in these details imply the opinion of the selling agent at the time these details were prepared. Naturally, the opinions of purchasers may differ. These sales details are produced in good faith to offer a guide only and do not constitute any part of a contract or offer. We would advise that fixtures and fittings included within the sale are confirmed by the purchaser at the point of offer. Images used within these details are under copyright to EB&P and under no circumstances are to be reproduced by a third party without prior permission.
Anti Money Laundering (AML)
We will appreciate your co-operation in fulfilling our requirements to comply with anti-money laundering regulations. As well as traditional methods of producing photographic ID and proof of address, EB&P as the Agent may also use an electronic verification system to meet compliance obligations for AML. This system allows us to verify you from basic details. You understand that we will undertake this search for the purpose of verifying your identity. Any personal data we receive from you for the purpose of money laundering checks will be processed only for the purposes of preventing money laundering. There will be a nominal charge to each buyer for EB&P to conduct the AML checks.
















