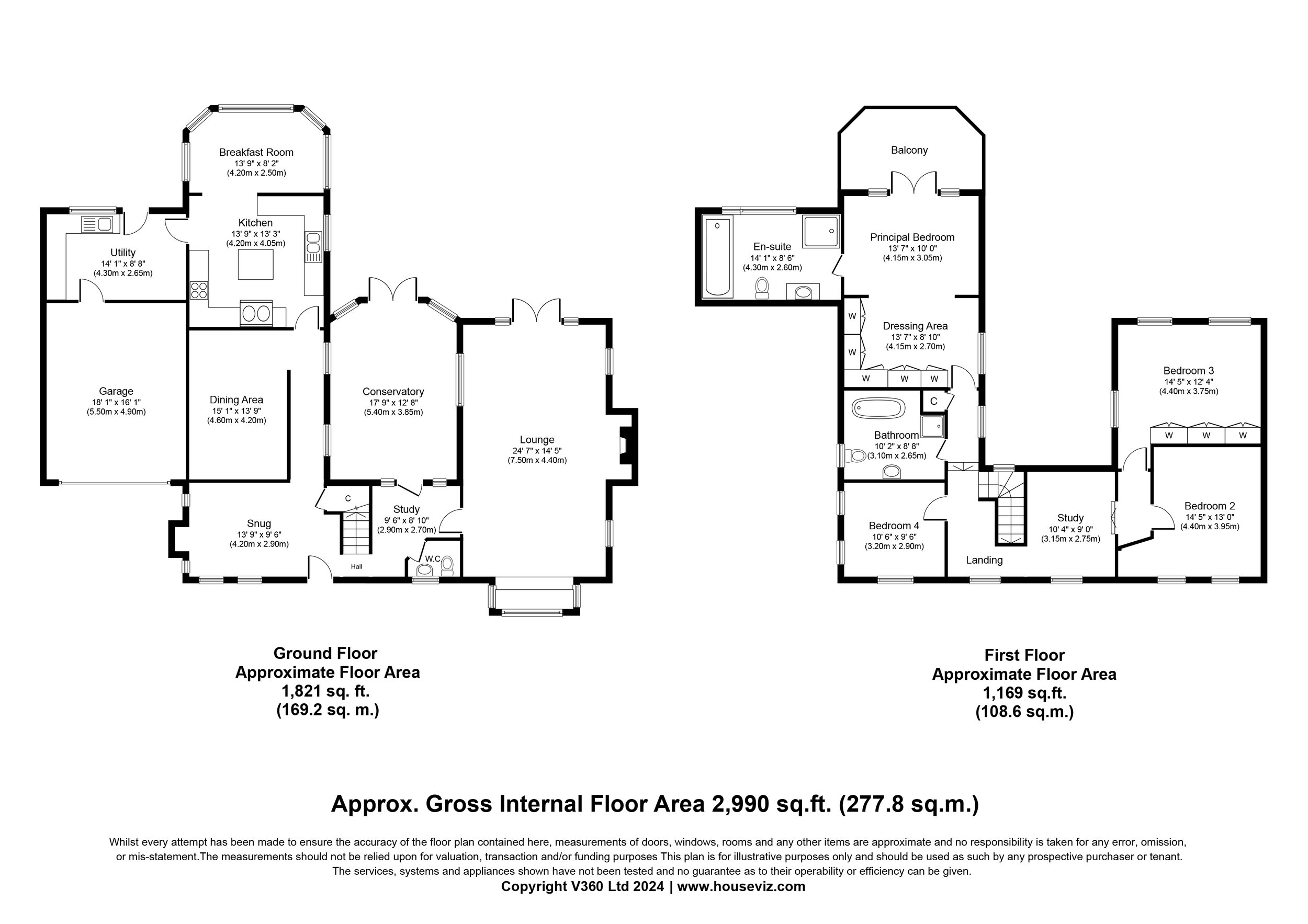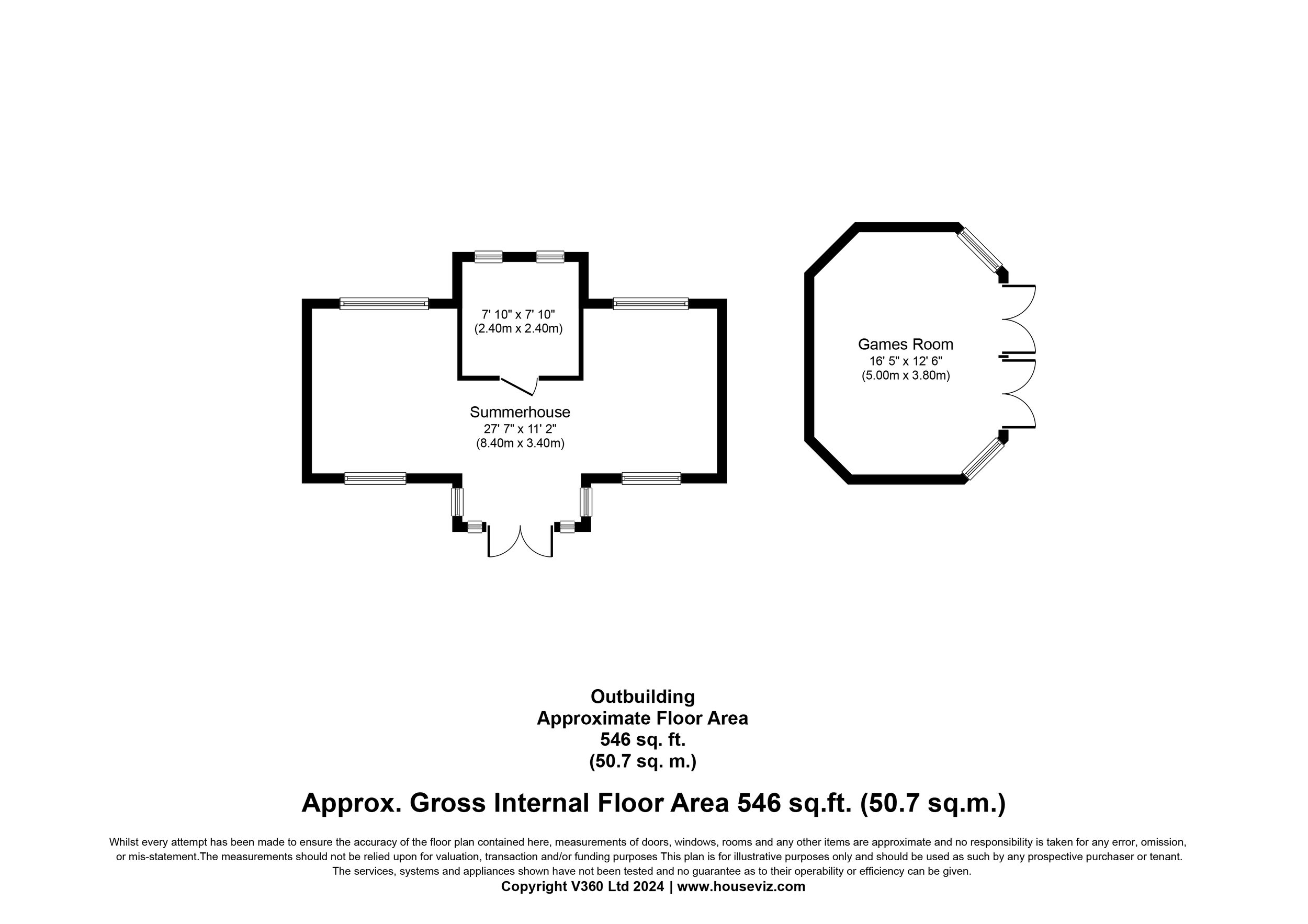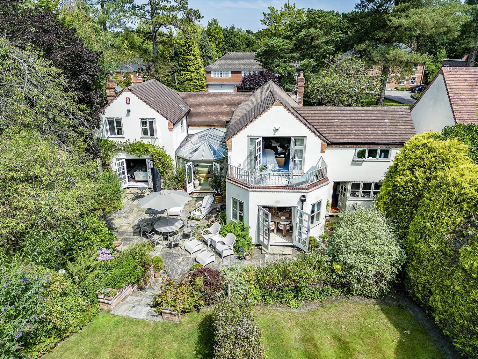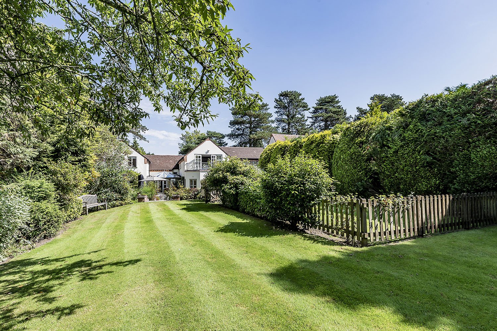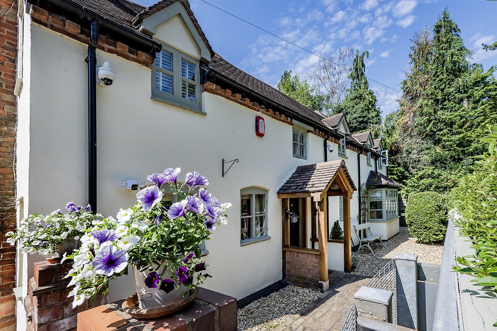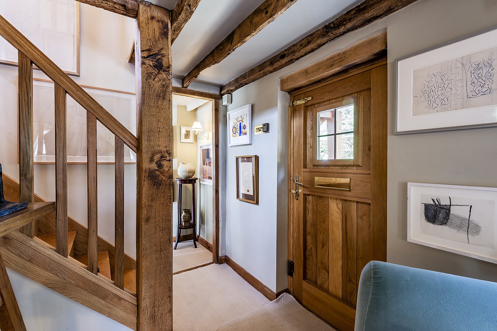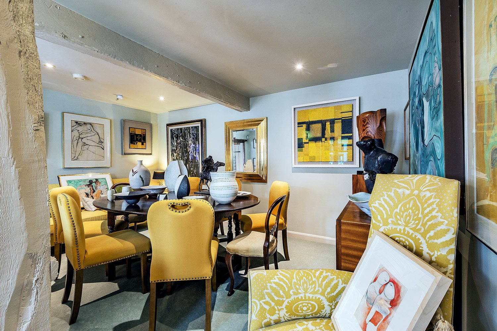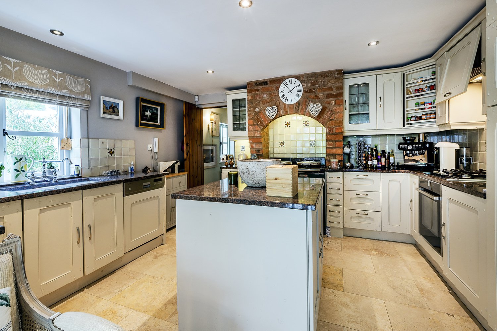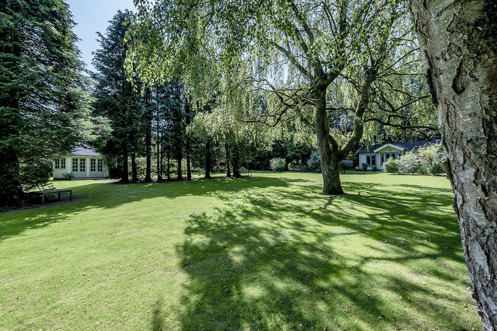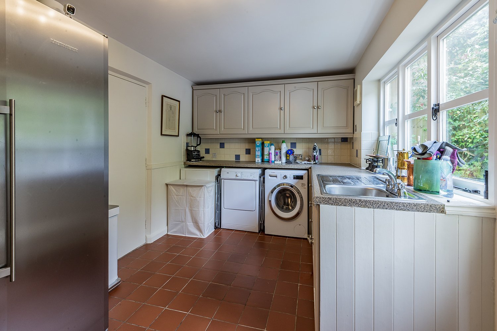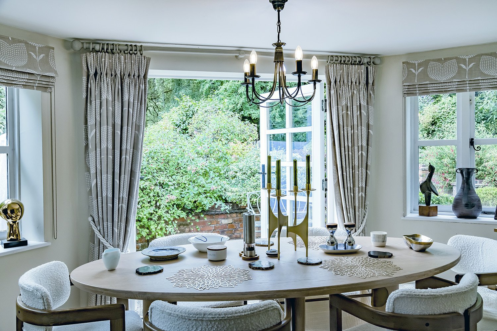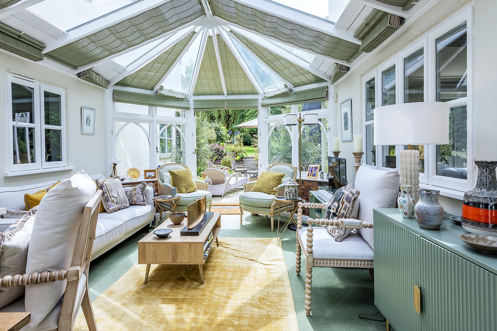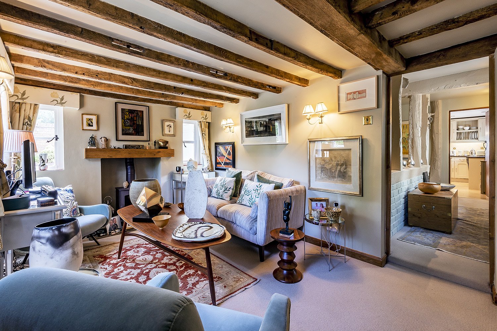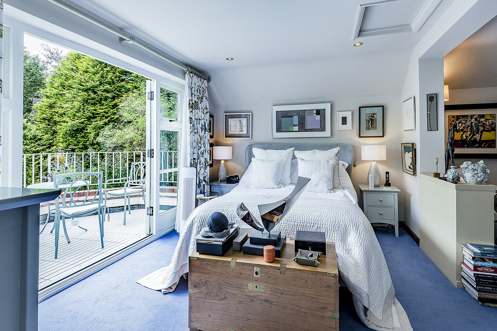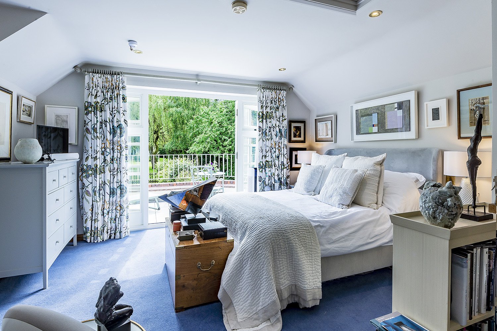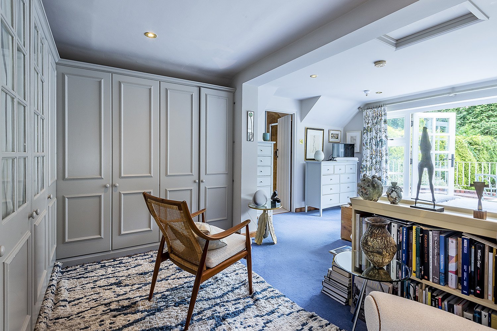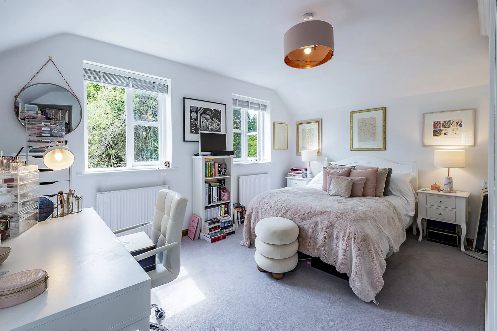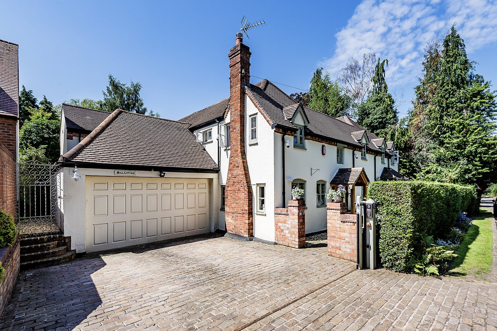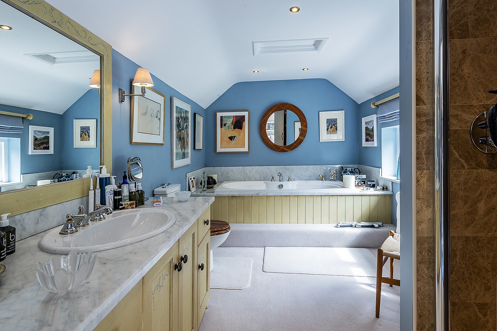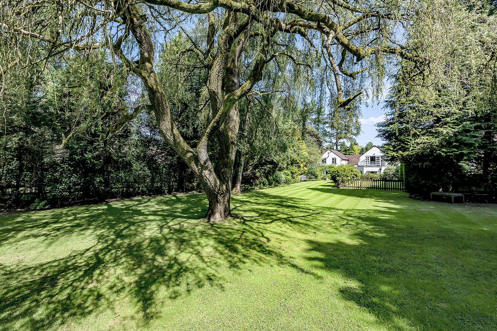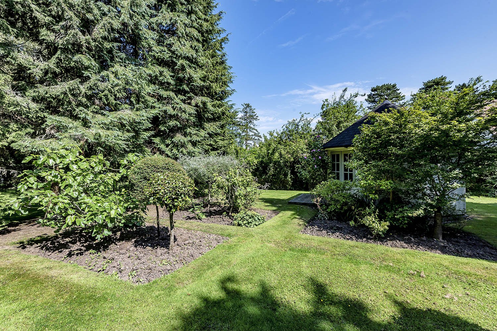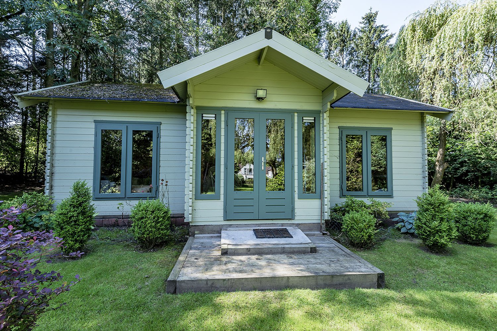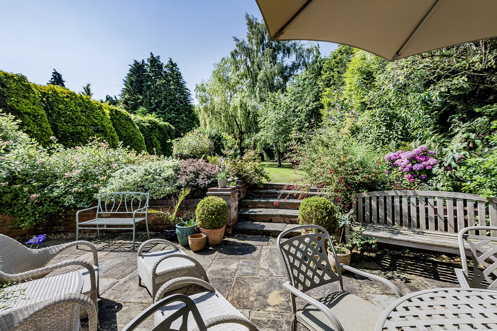Tanworth-in Arden | 4 Bedrooms | £1,450,000
Stunning character property sitting in approximately 0.6 acre
Principle bedroom with dressing area, balcony and ensuite bathroom
Three further double bedrooms
Spectacular rear garden with two summer houses
4 reception rooms
2 bathrooms plus a downstairs WC
Double garage and gated driveway
Close to beautiful walks and surrounding countryside
Walking distance to Wood End train station
Excellently located for local schools, amenities and travel links
Stunning character property sitting in approximately 0.6 acre
Principle bedroom with dressing area, balcony and ensuite bathroom
Three further double bedrooms
Spectacular rear garden with two summer houses
4 reception rooms
2 bathrooms plus a downstairs WC
Double garage and gated driveway
Close to beautiful walks and surrounding countryside
Walking distance to Wood End train station
Excellently located for local schools, amenities and travel links
Stunning character property sitting in approximately 0.6 acre
Principle bedroom with dressing area, balcony and ensuite bathroom
Three further double bedrooms
Spectacular rear garden with two summer houses
4 reception rooms
2 bathrooms plus a downstairs WC
Double garage and gated driveway
Close to beautiful walks and surrounding countryside
Walking distance to Wood End train station
Excellently located for local schools, amenities and travel links
Sitting in a plot just shy of two thirds of an acre, Mill Cottage is a stunning four bedroom characterful property enjoying a stunning manicured rear garden, garaging and gated off-road parking.
On entering, you are welcomed by the hallway/snug with a wood burning stove, which leads through to the dining space, having exposed beams. Beyond this is the heart of any home, the kitchen. A traditional Poggenpohl kitchen has a range of wall, base and drawer units plus an island all having granite worktops over. Stone floors complement a British racing green double AGA which sits in a brick alcove, creating a beautiful character feature, while a Neff low level built in oven and gas hob provide an alternative. There is a double Belfast sink, built in fridge and Siemens dishwasher. Off the kitchen is a secondary dining area overlooking the garden via double doors and surrounding windows. There is a large utility room which provides internal access to the garage and has a sink and drainer and space for white goods. The formal lounge is dual aspect with a bay window to the front and double doors to the rear. The feature fireplace displays an open fire with exposed brick surround and slate hearth. There is a cosy study area accessed from both the lounge and front hallway. A stunning addition is the orangery providing a beautiful space to enjoy the views of the garden or cosy up with a book. There is also a downstairs cloakroom and understairs storage.
An oak staircase leads to the first floor with a large landing space and exposed beams, plus ample space for a desk or reading space. Bedroom one overlooks the garden, there is a dressing area, balcony and ensuite which has a large panelled bath, separate double Hansgrohe shower, vanity basin with storage and towel rail. Bedroom two is to the front of the property and bedroom three is dual aspect and enjoys views over the rear garden. Bedroom four is also dual aspect and currently used as an office/music room but would comfortably fit a double bed. The family bathroom has a freestanding roll-top bath, rainfall shower, WC, vanity wash hand basin and traditional towel rail.
The garden is a true credit to the current owners. Having been beautifully maintained throughout their ownership and incorporating the addition of two summer houses, the garden at Mill Cottage is mainly laid to lawn, surrounded by mature trees providing a tranquil private space along with well stocked flower beds. There is a fenced area which has previously been used to grow vegetables and the patio wraps around the rear of the house and offers the perfect alfresco dining area.
There is a double garage and gated off road parking for two cars.
Location
Tanworth in Arden to this day offers appealing village life. Administered by Stratford upon Avon district council, the heart of Tanworth in Arden is traditionally centred around the most beautiful church green, with a most picturesque street scene of homes. Within walking distance to Far Leys House is The Bell, well renowned for its delicious food and cosy bar, ideal for a stop after a country walk or cycling adventure. The village train station operates local services to Birmingham and its shopping facilities at The Bullring centre and to Shakespeare’s Stratford upon Avon. The NEC and Birmingham International Airport are just some 20 minutes away on the M42 yet this location is plentiful in country walks and community spirit.
Tanworth in Arden is well placed to serve commuters to wider locations and can be considered to serve as the gateway to more southerly locations from Lapworth to Stratford upon Avon.
General Information
Tenure: Freehold
Services: Gas central heating | Mains electricity | Mains water and drainage | Broadband connected
Local Authority: Stratford Upon Avon District Council | Council Tax Band F
EPC: Rating D
Postcode: B94 5HH
Agents’ Note
We have not tested any of the electrical, central heating or sanitaryware appliances. Purchasers should make their own investigations as to the workings of the relevant items. Floor plans are for
identification purposes only and not to scale. All room measurements and mileages quoted in these sales details are approximate. Subjective comments in these details imply the opinion of the selling
agent at the time these details were prepared. Naturally, the opinions of purchasers may differ. These sales details are produced in good faith to offer a guide only and do not constitute any part of a
contract or offer. We would advise that fixtures and fittings included within the sale are confirmed by the purchaser at the point of offer. Images used within these details are under copyright to EB&P and under no circumstances are to be reproduced by a third party without prior permission.
Anti Money Laundering (AML)
We will appreciate your co-operation in fulfilling our requirements to comply with anti-money laundering regulations. As well as traditional methods of producing photographic ID and proof of address, EB&P as the Agent may also use an electronic verification system to meet compliance obligations for AML. This system allows us to verify you from basic details. You understand that we will undertake this search for the purpose of verifying your identity. Any personal data we receive from you for the purpose of money laundering checks will be processed only for the purposes of preventing money laundering. There will be a nominal charge to each buyer for EB&P to conduct the AML checks.


