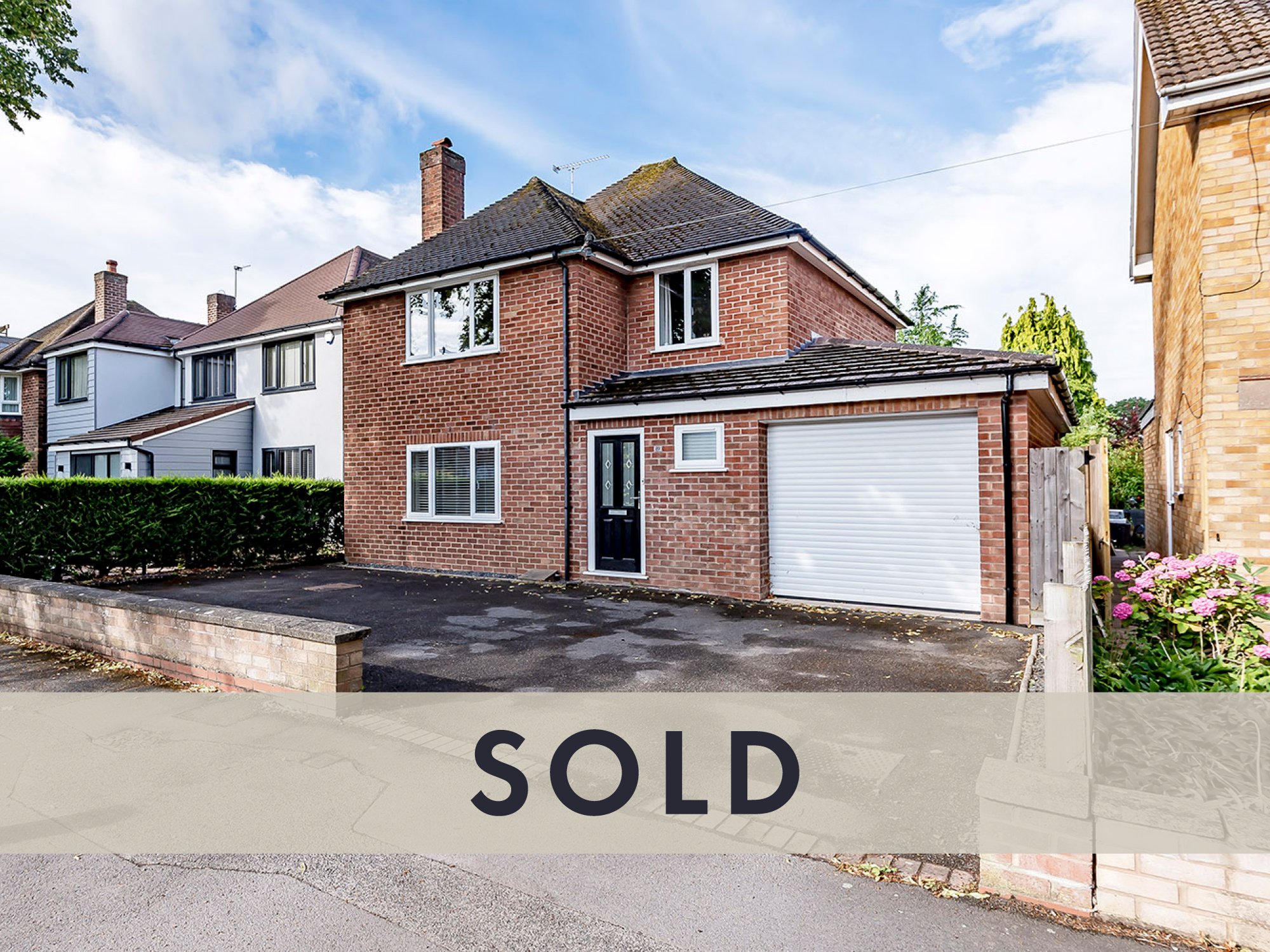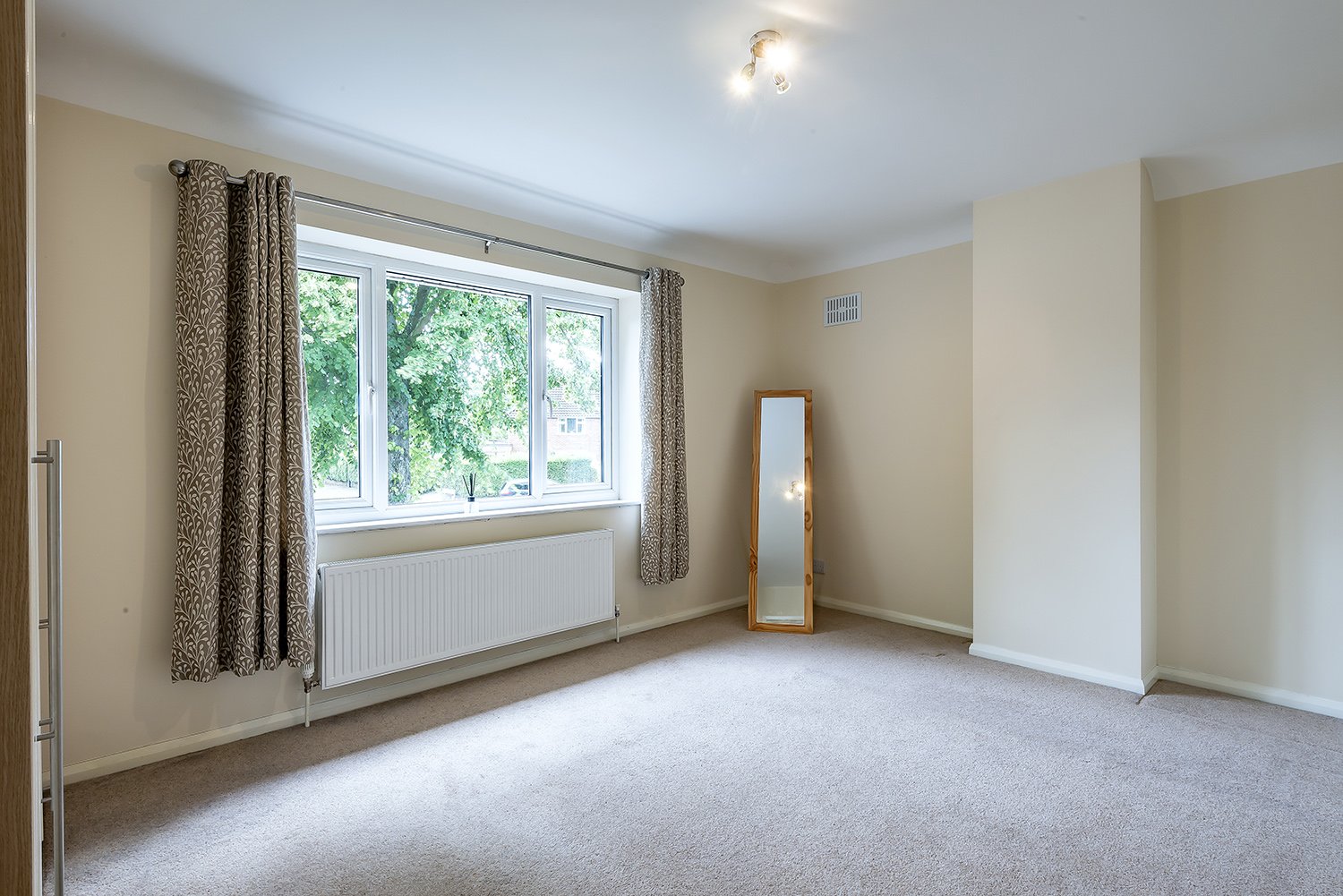Leamington Spa | 3 Bedrooms | £535,000
Viewing day Saturday 22nd July – Call to Book your Appointment
3 bedroom detached home
No upward chain
2 reception rooms including living room with a wood burner
West facing garden
Kitchen with a separate utility area
Single garage
170 ft rear garden
Driveway parking
0.3 miles from North Leamington Secondary School
2 miles from Leamington Spa train station; under 1 mile from Nuffield Hospital
Viewing day Saturday 22nd July – Call to Book your Appointment
3 bedroom detached home
No upward chain
2 reception rooms including living room with a wood burner
West facing garden
Kitchen with a separate utility area
Single garage
170 ft rear garden
Driveway parking
0.3 miles from North Leamington Secondary School
2 miles from Leamington Spa train station; under 1 mile from Nuffield Hospital
Viewing day Saturday 22nd July – Call to Book your Appointment
3 bedroom detached home
No upward chain
2 reception rooms including living room with a wood burner
West facing garden
Kitchen with a separate utility area
Single garage
170 ft rear garden
Driveway parking
0.3 miles from North Leamington Secondary School
2 miles from Leamington Spa train station; under 1 mile from Nuffield Hospital
A superb opportunity to purchase a 3-bedroom home with no upward chain on Lime Avenue, Leamington Spa. The property lies on this green and leafy avenue, has driveway parking and a single garage, a westerly facing garden and is offered with no upward chain. There is vast scope for extension subject to the appropriate approvals.
On entering the hallway, there is a guest cloakroom, store cupboard and door into the front reception room, which has an electric fire. The rear reception room has a wood burner and French doors onto the patio and garden.
The separate kitchen has fitted appliances including a dishwasher and Bosch gas hob with oven below. The sink area has views to the garden. The separate utility area has a further sink, a multitude of storage and space for both a washing machine and a tumble dryer. Doors open from the utility onto the patio and rear garden, and there is also access to the rear of the single garage.
On the first floor is the main family bathroom with a white suite set into full-height tiling, a shower over the bath, WC and a sink with a vanity unit.
The rear garden stretches to some 170 feet from the rear of the property, with a lovely patio ideal for sunnier days and entertaining.
All viewings by booked appointment.
Location
Known for its Regency architecture and complimenting attributes to London property design, Royal Leamington Spa consistently captures interest from young professionals, couples and families seeking convenience within sophisticated surroundings. The Parade to the centre of the town offers vast shopping opportunity, with an array of independent boutique stores alongside more well-known brand names.
Warwick and Princethrope College are within easy reach along with the widely sought-after Grammar Schools in Stratford-upon-Avon and Alcester.
General Information
Freehold
Services: Connected to mains water, electricity, and drainage.
Gas fired central heating.
EPC: Rating C
Local Authority: Warwick District Council | Band E
Postcode: CV32 7DG
Agents Note
We have not tested any of the electrical, central heating or sanitaryware appliances. Purchasers should make their own investigations as to the workings of the relevant items. Floor plans are for identification purposes only and not to scale. All room measurements and mileages quoted in these sales details are approximate. Subjective comments in these details imply the opinion of the selling Agent at the time these details were prepared. Naturally, the opinions of purchasers may differ. These sales details are produced in good faith to offer a guide only and do not constitute any part of a contract or offer. We would advise that fixtures and fittings included within the sale are confirmed by the purchaser at the point of offer. Images used within these details are under copyright to EB&P and under no circumstances are to be reproduced by a third party without prior permission.
Anti Money Laundering (AML)
We will appreciate your co-operation in fulfilling our requirements to comply with anti money laundering regulations. As well as traditional methods of producing photographic ID and proof of address, EB&P as the Agent may also use an electronic verification system to meet compliance obligations for AML. This system allows us to verify you from basic details. You understand that we will undertake this search for the purpose of verifying your identity. Any personal data we receive from you for the purpose of money laundering checks will be processed only for the purposes of preventing money laundering.


![FloorPlan_89LimeAvenue,LEAMINGTONSPA,CV327DG1688659559[147181].jpg](https://images.squarespace-cdn.com/content/v1/5e2367e820684f527ffb65a7/1689255726370-6LNT1NRITNR2NAA1QQ2I/FloorPlan_89LimeAvenue%2CLEAMINGTONSPA%2CCV327DG1688659559%5B147181%5D.jpg)



















