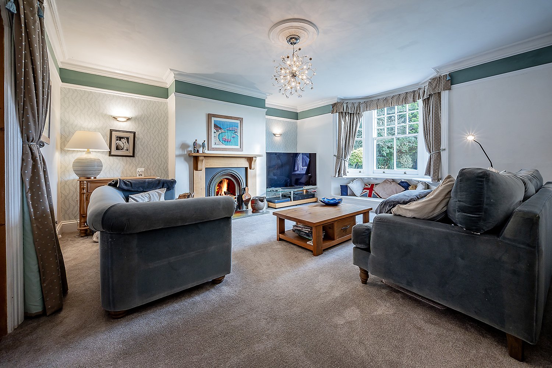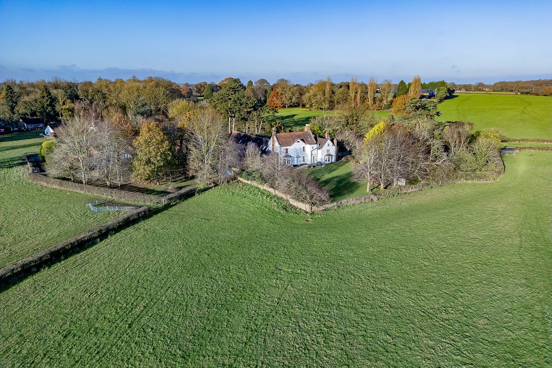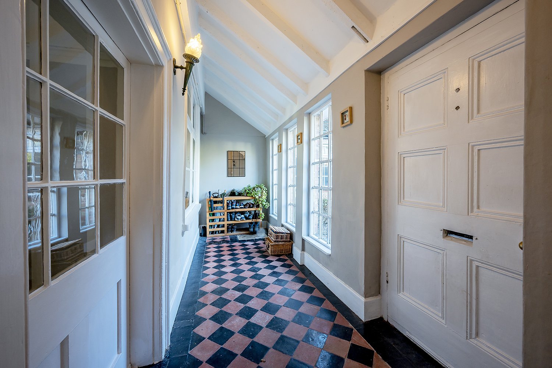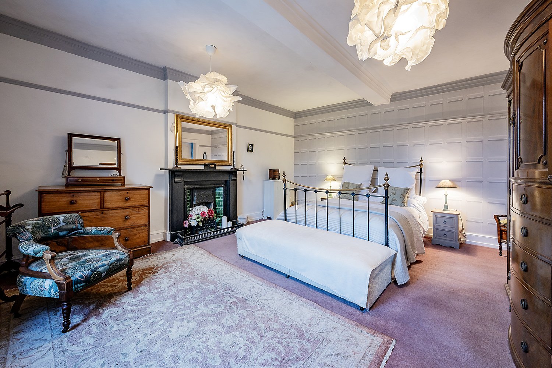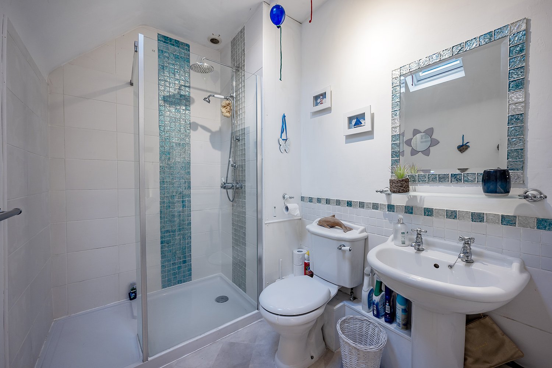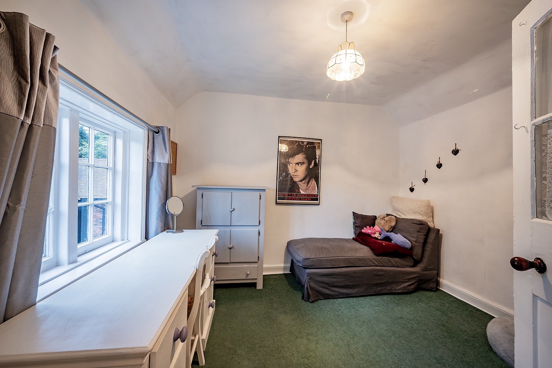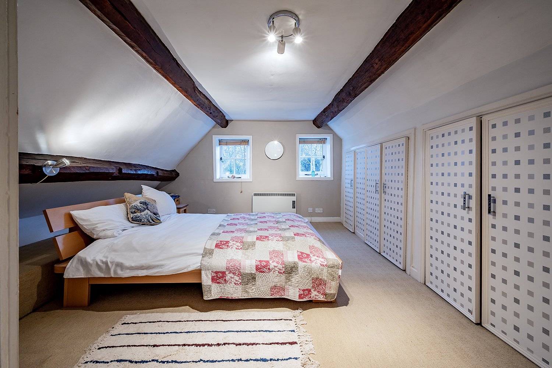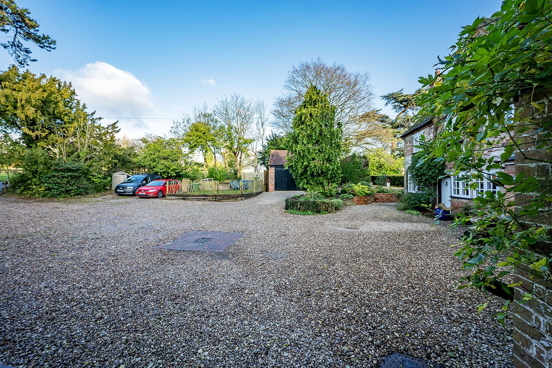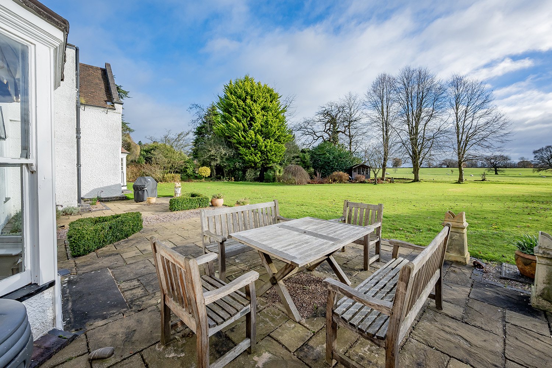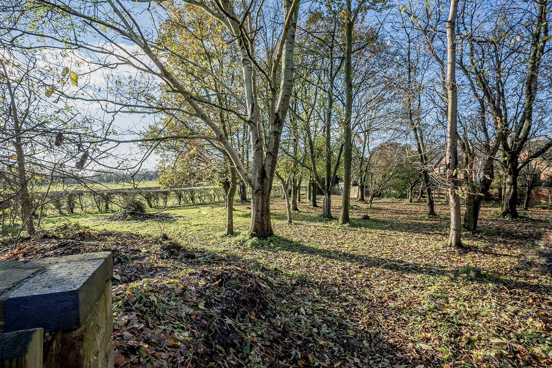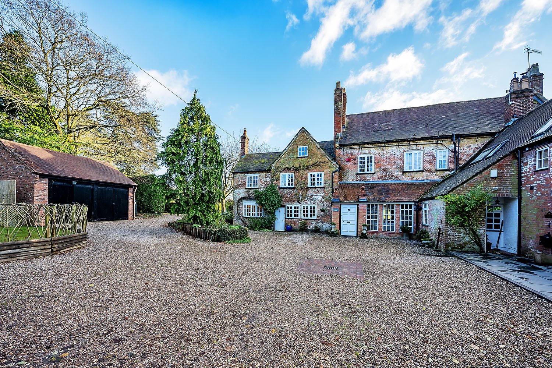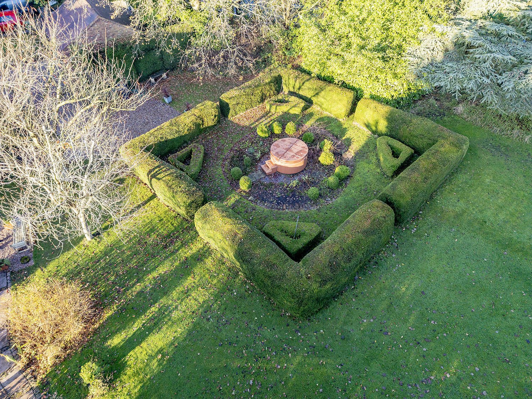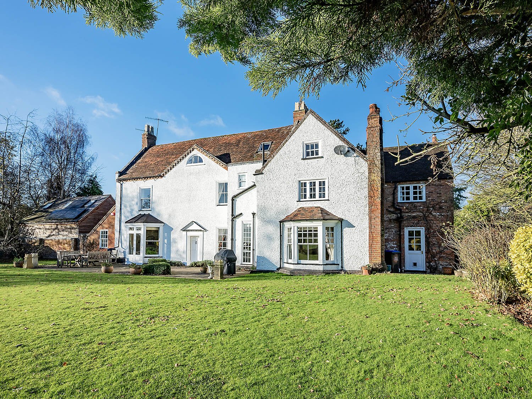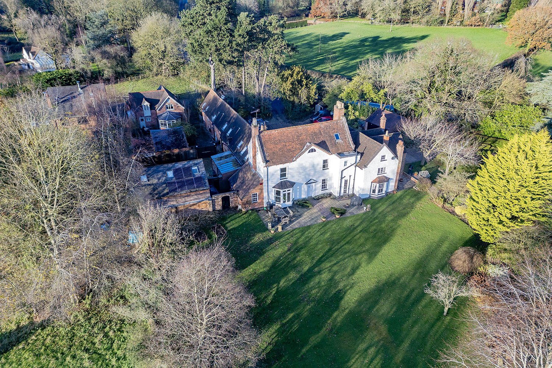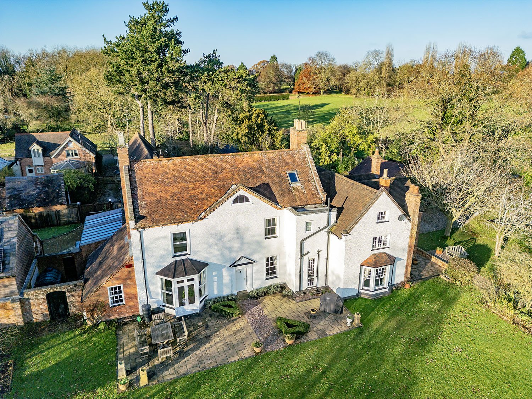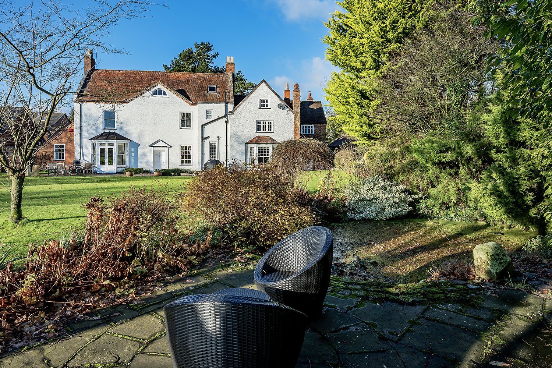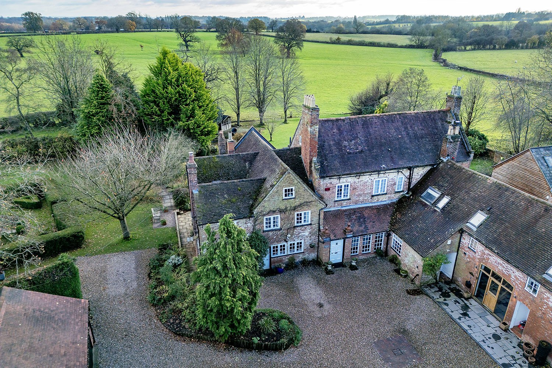Hockley Road, Shrewley | 5 Bedrooms | £1,295,000
Stunning period property with open countryside views
5 bedrooms; 4 bathrooms
Farmhouse kitchen with AGA
4 Reception rooms; two cellars
Off-road parking in a courtyard setting and double garage
Plot extends to approximately 1.10 acres with beautifully kept gardens
Semi-detached
Character features throughout such as exposed beams, sash windows and fireplaces
South-easterly aspect
Close to excellent schools and amenities
Stunning period property with open countryside views
5 bedrooms; 4 bathrooms
Farmhouse kitchen with AGA
4 Reception rooms; two cellars
Off-road parking in a courtyard setting and double garage
Plot extends to approximately 1.10 acres with beautifully kept gardens
Semi-detached
Character features throughout such as exposed beams, sash windows and fireplaces
South-easterly aspect
Close to excellent schools and amenities
Stunning period property with open countryside views
5 bedrooms; 4 bathrooms
Farmhouse kitchen with AGA
4 Reception rooms; two cellars
Off-road parking in a courtyard setting and double garage
Plot extends to approximately 1.10 acres with beautifully kept gardens
Semi-detached
Character features throughout such as exposed beams, sash windows and fireplaces
South-easterly aspect
Close to excellent schools and amenities
Shrewley House is an impressive period family house, full of character, in a stunning setting, totalling 1.1 acres. The gardens surround the property to three sides, with open south-easterly views over farmland across a Victorian ha-ha. Established planting, lawns and a variety of trees will appeal to a keen gardener, with three patio areas. A The formal garden also enjoys a well-curated secluded area which is currently a discreet area location for a hot tub.
The property, which has been a farmhouse for 350 years, is mainly a Georgian build, with some older parts dating back to Elizabethan times, along with a Victorian addition.
On entering, the porch opens into a hallway with flagstone flooring; the hallway grants access to the first cellar, breakfast room, kitchen and sitting room. There is a separate utility room off the kitchen which also leads to the rear patio, ideal for garden access and pets!
To the west of the ground floor is a separate dining room, with open fireplace, the original front door of the house and stairs down to the second cellar. The dining room leads to a drawing room, with french doors opening out to the garden and a study. The study also has an access door to a rear courtyard, housing the boiler house and oil tank. Total cellar space extends to approximately 534 square feet.
On the first floor are four double bedrooms, the principal bedroom having a feature fireplace and en-suite. Bedrooms two and three also enjoy en-suites and feature fireplaces with bedroom three also enjoying a separate room, ideal for dressing, storage or working. There is a cloakroom on the main landing.
The second floor is an ideal teenage or guest space, having bedroom five with built-in wardrobes, a separate WC, a study landing and a large separate bathroom. The bathroom has a “storm shelter” style hatch with steps leading down to vast loft storage.
As you turn off Hockley Road into the gravelled courtyard, Shrewley House is at the end with the courtyard shared with three smaller cottages, originally the house stables. It enjoys its own substantial boundary driveway, with plenty of parking space to the front and side and a double garage.
Location
Shrewley is a small, popular village located in the South of Warwickshire. The village is situated just a few miles to the northwest of the historic town of Warwick, offering a blend of rural charm and proximity to urban amenities, including Hatton Station with its direct access to London and Birmingham.
Shrewley is an active village with a village hall, annual village show, local pub and restaurant - The Durham Ox. Local amenities also include Hatton Country World, Wroxall Abbey and local pubs and restaurants in neighbouring villages, such as The Case is Altered at Five Ways.
General Information
Grade II Listed
Tenure: Freehold
Services: Oil fired central heating | Mains electricity, water and drainage | Broadband FTTC
Inclusion: The hot tub is included in the sale.
Local Authority: Warwickshire District and County Council | Council Tax Band H
EPC: Rating E
Postcode: CV35 7AT
NB: The property shares a driveway with three neighbouring properties.
In 2023 the property was flooded in heavy rains due to excess groundwater and a blocked drain on the road. To rectify this, a storm drain has been installed in the courtyard for all the properties to remove water coming off the road, should the road storm drain block. Ditches have also been dug above the road to collect water coming off the fields. Warwick District Council and Highways have increased their frequency of drain clearance.
Agents Note
We have not tested any of the electrical, central heating or sanitaryware appliances. Purchasers should make their own investigations as to the workings of the relevant items. Floor plans are for identification purposes only and not to scale. All room measurements and mileages quoted in these sales details are approximate. Subjective comments in these details imply the opinion of the selling Agent at the time these details were prepared. Naturally, the opinions of purchasers may differ. These sales details are produced in good faith to offer a guide only and do not constitute any part of a contract or offer. We would advise that fixtures and fittings included within the sale are confirmed by the purchaser at the point of offer. Images used within these details are under copywright to EB&P and under no circumstances are to be reproduced by a third party without prior permission.
Anti Money Laundering (AML)
We will appreciate your co-operation in fulfilling our requirements to comply with anti-money laundering regulations. As well as traditional methods of producing photographic ID and proof of address, EB&P as the Agent may also use an electronic verification system to meet compliance obligations for AML. This system allows us to verify you from basic details. You understand that we will undertake this search for the purpose of verifying your identity. Any personal data we receive from you for the purpose of money laundering checks will be processed only for the purposes of preventing money laundering. There will be a nominal charge to each buyer for EB&P to conduct the AML checks.












