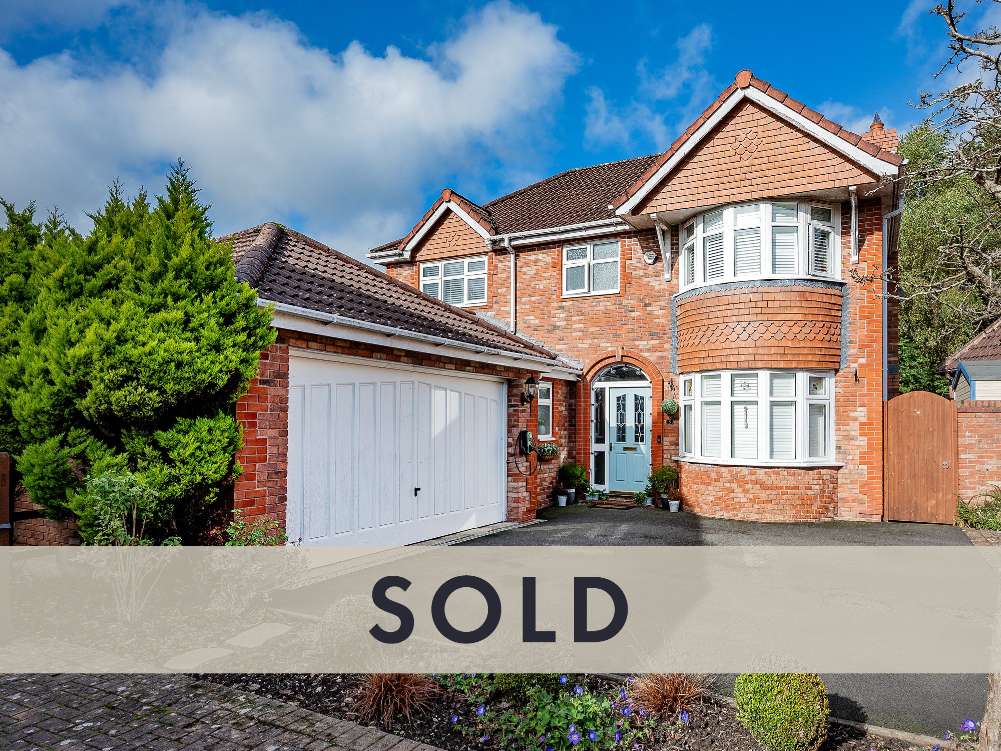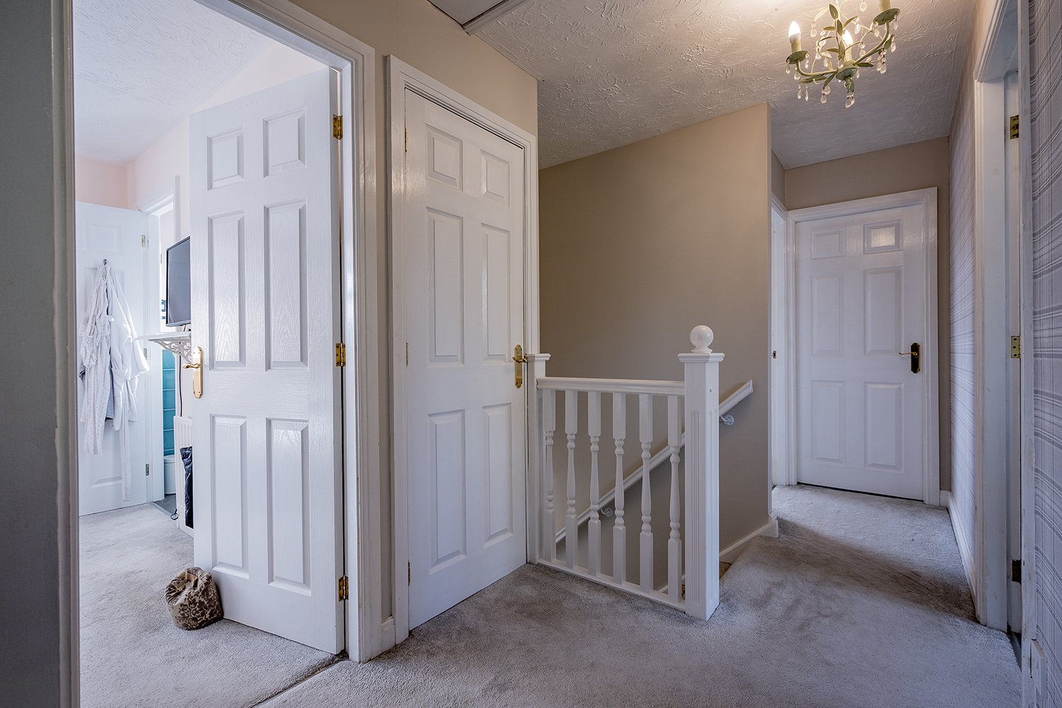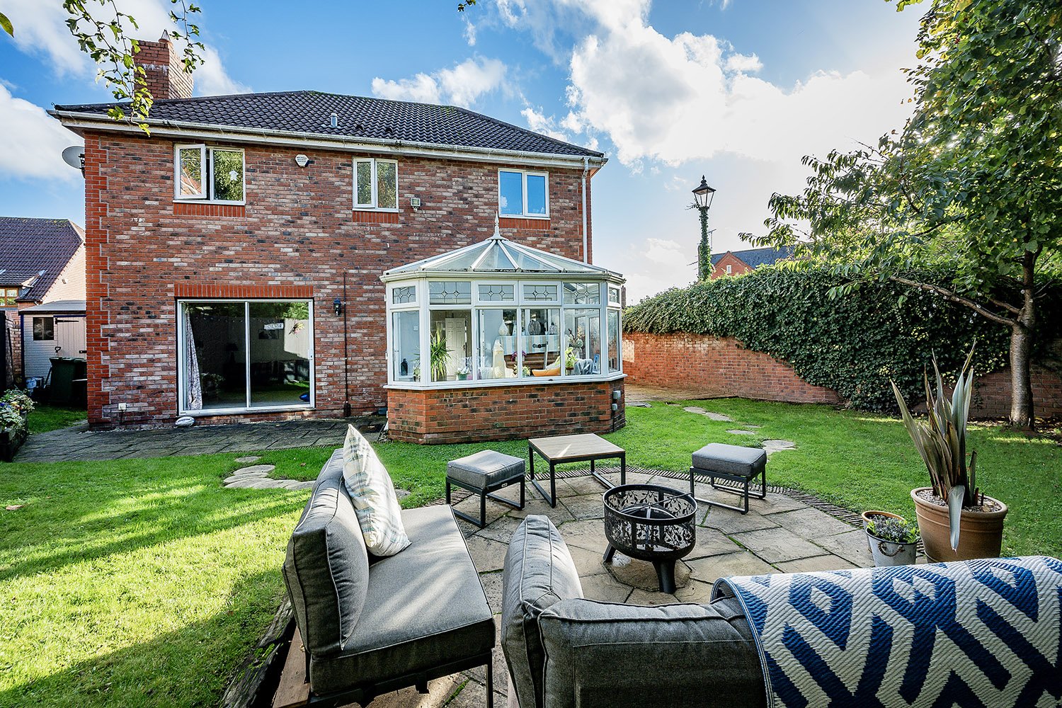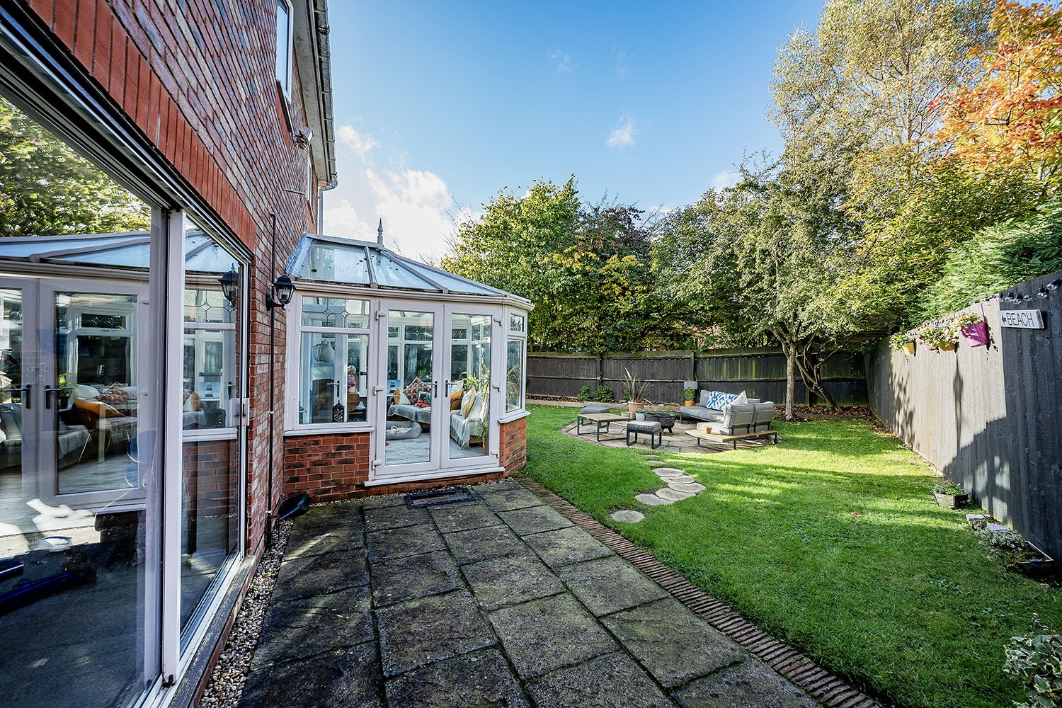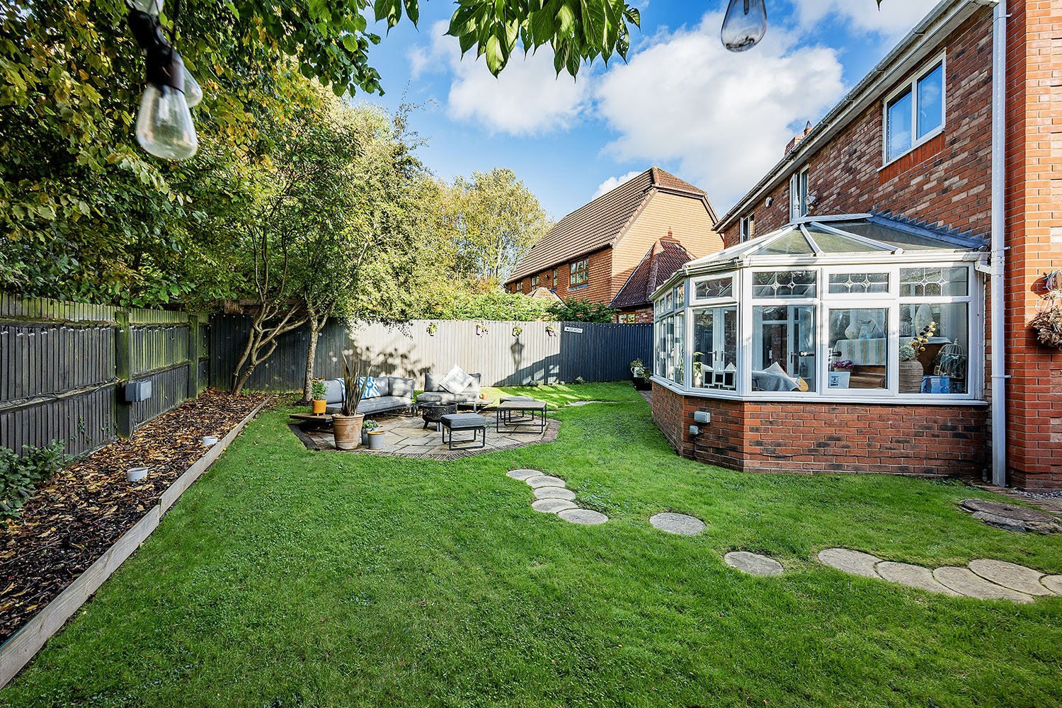Solihull | 4 Bedrooms | £695,000
4 bedroom detached family home with 2 bathrooms
Sought-after location in a popular village
Courtyard gated setting, with the canal to the rear
Quiet gated position
Family kitchen and dining area
2 reception rooms plus a separate study
Large conservatory overlooking the garden
Off-road parking for multiple cars
Over 1,700 square feet
Walking distance to Dickens Heath village centre
Excellently located for travel links including the M42 and various rail links
4 bedroom detached family home with 2 bathrooms
Sought-after location in a popular village
Courtyard gated setting, with the canal to the rear
Quiet gated position
Family kitchen and dining area
2 reception rooms plus a separate study
Large conservatory overlooking the garden
Off-road parking for multiple cars
Over 1,700 square feet
Walking distance to Dickens Heath village centre
Excellently located for travel links including the M42 and various rail links
4 bedroom detached family home with 2 bathrooms
Sought-after location in a popular village
Courtyard gated setting, with the canal to the rear
Quiet gated position
Family kitchen and dining area
2 reception rooms plus a separate study
Large conservatory overlooking the garden
Off-road parking for multiple cars
Over 1,700 square feet
Walking distance to Dickens Heath village centre
Excellently located for travel links including the M42 and various rail links
Situated to a sought-after address in Dickens Heath, in a gated courtyard setting of just three properties, the property is in a quiet, green and leafy spot. This location is well located for the shops, schools and restaurants of Dickens Heath, and is within easy distance of excellent local canal and country walks, and is just minutes from Junction 4 of the M42. The canal lies to the rear of the courtyard.
The accommodation comprises of a spacious family kitchen with a dining area and a range of wall and base units. There is a breakfast bar and AEG integrated 5-ring gas hob, wine fridge, double oven and microwave. Accessed from the kitchen is the family room and utility area which has been converted from the original double garage. There is a sink/drainer and space for appliances. The conservatory is to the rear of the property and has a triple-aspect view of the garden. The living room has sliding doors overlooking the garden and a gas fireplace. The study is to the front of the property with a bay window, and a built-in desk and cupboards. There is a downstairs WC.
On the first floor there are four bedrooms, two of which have built-in wardrobes. The main bedroom has a bay window and an ensuite shower room. The family bathroom has an L-shaped bath with a double shower over, WC and vanity wash hand basin. There is an airing cupboard housing the hot water tank.
Externally the garden is very private and is surrounded by mature trees. It is mainly laid to lawn with a patio, gated access to the side and a garden shed. The driveway is to the front of the house with space for multiple cars and there is an electric car charger.
Location
Some 5 miles south of Solihull town centre, Dickens Heath is an affluent village with an array of local amenities including hairdressers, a dentistry practice, village medical centre, boxing and fitness studio, coffee shops and various eateries. The popular Mortons Kitchen Bar and Deli offers a relaxed dining experience, serving from breakfast through to the evening. The property is a 5 minute drive to Whitlocks End Station offering direct links to Birmingham City Centre. Wider travel connections can be found just 10 miles away at Birmingham International Airport and Railway Station, which link to London Euston and Birmingham Grand Central.
General Information
Tenure: Freehold
Services: Mains gas, water and electricity | Electric car charger | Sky TV | BT Broadband (1000Mbps) and BT telephone
EPC: Rating C
Council Tax Band: F
Local Authority: Solihull Metropolitan Borough Council
Postcode: Hitherside, B90 1RT
Additional information: The property has legal ownership of the driveway from the main road, with a right of access to the neighbours sharing the courtyard.
Agents Note
We have not tested any of the electrical, central heating or sanitaryware appliances. Purchasers should make their own investigations as to the workings of the relevant items. Floor plans are for identification purposes only and not to scale. All room measurements and mileage quoted in these sales details are approximate. Subjective comments in these details imply the opinion of the selling Agent at the time these details were prepared. Naturally, the opinions of purchasers may differ. These sales details are produced in good faith to offer a guide only and do not constitute any part of a contract or offer. We would advise that fixtures and fittings included within the sale are confirmed by the purchaser at the point of offer. Images used within these details are under copyright to EB&P and under no circumstances are to be reproduced by a third party without prior permission.
Anti Money Laundering (AML)
We will appreciate your co-operation in fulfilling our requirements to comply with anti-money laundering regulations. As well as traditional methods of producing photographic ID and proof of address, EB&P as the Agent may also use an electronic verification system to meet compliance obligations for AML. This system allows us to verify you from basic details. You understand that we will undertake this search for the purpose of verifying your identity. Any personal data we receive from you for the purpose of money laundering checks will be processed only for the purposes of preventing money laundering. There will be a nominal charge to each buyer for EB&P to conduct the AML checks.

