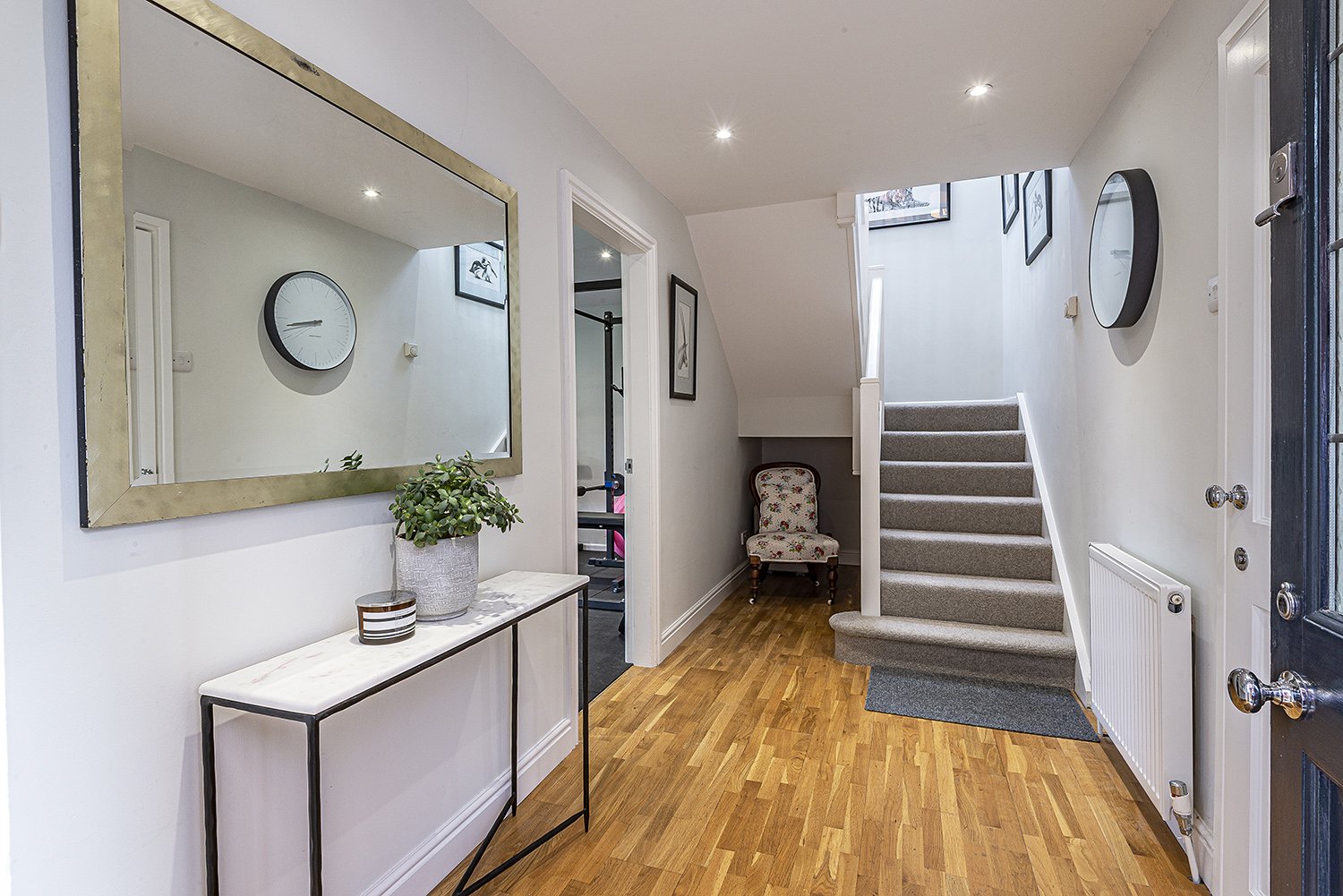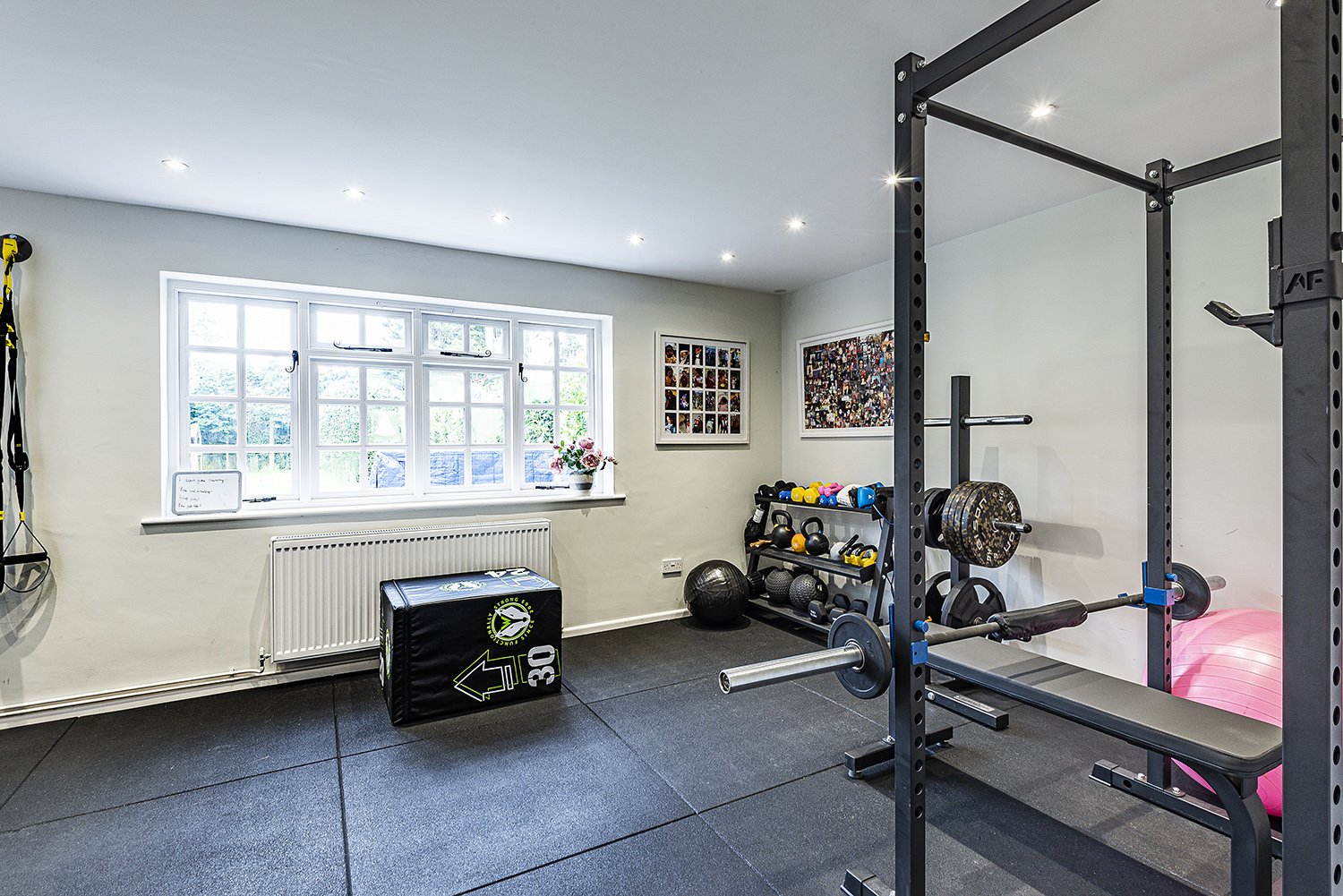Solihull | 5 Bedrooms | £1,950,000
Stunning Edwardian family home
0.39 acre plot
5 bedrooms, 4 bathrooms
Detached Coach House over garage with home office and gym area
Two large reception rooms
Open plan family kitchen with Miele and Siemens appliances
Separate laundry room and boot room
Refurbished accommodation to an exceptional standard
Walking distance to local schools and Solihull town centre
Solihull train station within 0.4 mile
Stunning Edwardian family home
0.39 acre plot
5 bedrooms, 4 bathrooms
Detached Coach House over garage with home office and gym area
Two large reception rooms
Open plan family kitchen with Miele and Siemens appliances
Separate laundry room and boot room
Refurbished accommodation to an exceptional standard
Walking distance to local schools and Solihull town centre
Solihull train station within 0.4 mile
Stunning Edwardian family home
0.39 acre plot
5 bedrooms, 4 bathrooms
Detached Coach House over garage with home office and gym area
Two large reception rooms
Open plan family kitchen with Miele and Siemens appliances
Separate laundry room and boot room
Refurbished accommodation to an exceptional standard
Walking distance to local schools and Solihull town centre
Solihull train station within 0.4 mile
Glebe House is an exceptionally appointed family home. Edwardian features are openly apparent, and the house has a modern elegant interior, situated to a 0.39-acre plot, within walking distance to Solihull town centre.
The property is well set back from the Warwick Road and has a large multi-vehicle in and out gravelled driveway. On entering the front porch, the hallway gives a warm welcome and has a parquet floor and an open working fireplace. From the hallway, there is a guest cloakroom and useful store/coat cupboard with access to the cellar. The separate dining room is located to the front elevation and offers versatile use as a second sitting room or playroom. The formal living room overlooks the rear garden and has a stunning stone set fireplace and wood burner. The panelling and décor is well well-considered and tastefully executed – a theme which runs the entire property.
The bespoke kitchen is a bright and inviting family space, with an island, breakfast bar and space for a table overlooking the gardens. Appliances are by Miele and Siemens, with a Perrin + Rowe double Belfast sink, walnut cabinetry, and dresser unit. The laundry room and boot room provide excellent storage options, with the boot room also doubling up as a separate workspace for young members of the family.
On the first floor are four excellent double bedrooms with above-average ceiling height. There are 2 ensuites and a main family bathroom on the first floor. On the second floor is a principal suite with a large bathroom, dressing area and storage cupboard. Four of the bedrooms have bespoke hard wood fitted wardrobes. There is also a 12’6” x 7’1” walk-in hidden storage area to the top floor allowing ease of storing suitcases and heavier items.
“The Coach House” offers versatile accommodation over the large garage. There is separate access from the side of the main house into its hallway, with a ground-floor shower room and WC, which is the perfect accompaniment to the current gym area. This room would also be perfect as a games/cinema room. Stairs lead up to a home office which is an incredibly inviting and tranquil space. There is further vast walk-in storage from this room.
The rear garden is well established with a private fenced and hedged boundary.
Glebe House is unquestionably a most attractive family home; its Edwardian beginnings have been sympathetically enhanced by the current owners, giving a modern yet elegant take on family living – with an abundance of convenience on the doorstep.
Location
Eversfield Preparatory School - 0.2 mile
Greswold Primary School - 0.9 mile
Solihull School - 1.2 miles
Ruckleigh School - 0.6 mile
Touchwood Shopping Centre - 0.8 mile
608 Vets - 0.3 mile
Solihull Train Station - 0.4 mile
Solihull town centre is a hub for all generations, providing excellent lifestyle, entertainment, and educational facilities. Solihull’s own train station is just several minutes walk from the main high street of town, and has links to Birmingham, Stratford upon Avon, Leamington Spa and London. The centre of town is home to the thriving indoor Touchwood Shopping Centre, renowned for its large John Lewis store, multiple cafés, restaurants and cinema. Malvern and Brueton Park are wonderful to explore in all seasons, with no shortage of picnic spots around the lake and nature reserve.
The town is home to Solihull School, an independent day school set across two campuses, incorporating the well-known Saint Martin’s School for Girls of Brueton Avenue. This progression within the education system will reaffirm Solihull’s appeal for independent education for both boys and girls from ages 3 to 18. Excellent state schooling is also nearby, with all ages catered for along with several options for sixth-form studies. The Bull Ring in Birmingham City Centre is approximately 7 miles away, easily reached by the motorway network of the M42 and M6 or equally train within about 15 minutes. Alongside advances in facilities, the town has maintained a charm which resonates throughout many of its prime residential roads, with green and leafy streets evident to this day along with the prominent St Alphege Church.
General Information
Tenure: Freehold
Services: Mains gas, electricity and water. Solar Thermal Panels are roof-mounted and generate power for hot water.
Brand new Worcester Bosch 4kw boiler installed March 2024.
Full electricity board replacement and upgrade in October 2023.
Broadband: Fibre is connected with 1GB+ connection speed.
EPC: Rating D
Local Authority: Solihull Metropolitan Borough Council | Council tax band G
Directions: B91 1AW
From the centre of Solihull proceed along Warwick Road / B4102, taking the second exit at the roundabout and continue along Warwick Road / B425 passing Ashleigh Road on your left-hand side. The property will be found shortly on the right-hand side on the opposite side of the road to the bus stop.
Agents’ Note
We have not tested any of the electrical, central heating or sanitaryware appliances. Purchasers should make their own investigations as to the workings of the relevant items. Floor plans are for identification purposes only and not to scale. All room measurements and mileages quoted in these sales details are approximate. Subjective comments in these details imply the opinion of the selling Agent at the time these details were prepared. Naturally, the opinions of purchasers may differ. These sales details are produced in good faith to offer a guide only and do not constitute any part of a contract or offer. We would advise that fixtures and fittings included within the sale are confirmed by the purchaser at the point of offer.
Anti Money Laundering (AML)
We will appreciate your co-operation in fulfilling our requirements to comply with anti-money laundering regulations. As well as traditional methods of producing photographic ID and proof of address, EB&P as the Agent may also use an electronic verification system to meet compliance obligations for AML. This system allows us to verify you from basic details. You understand that we will undertake this search for the purpose of verifying your identity. Any personal data we receive from you for the purpose of money laundering checks will be processed only for the purposes of preventing money laundering.






































