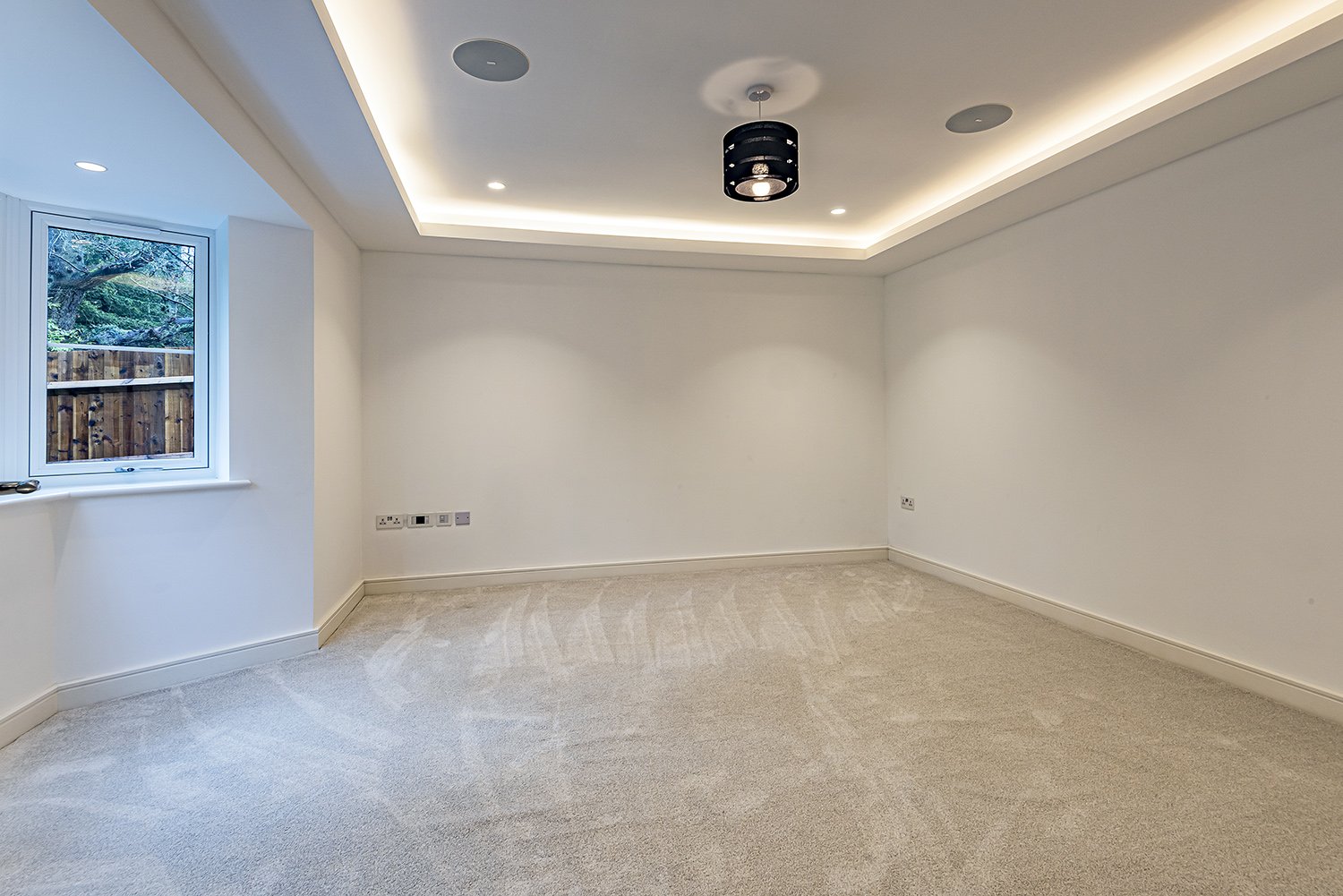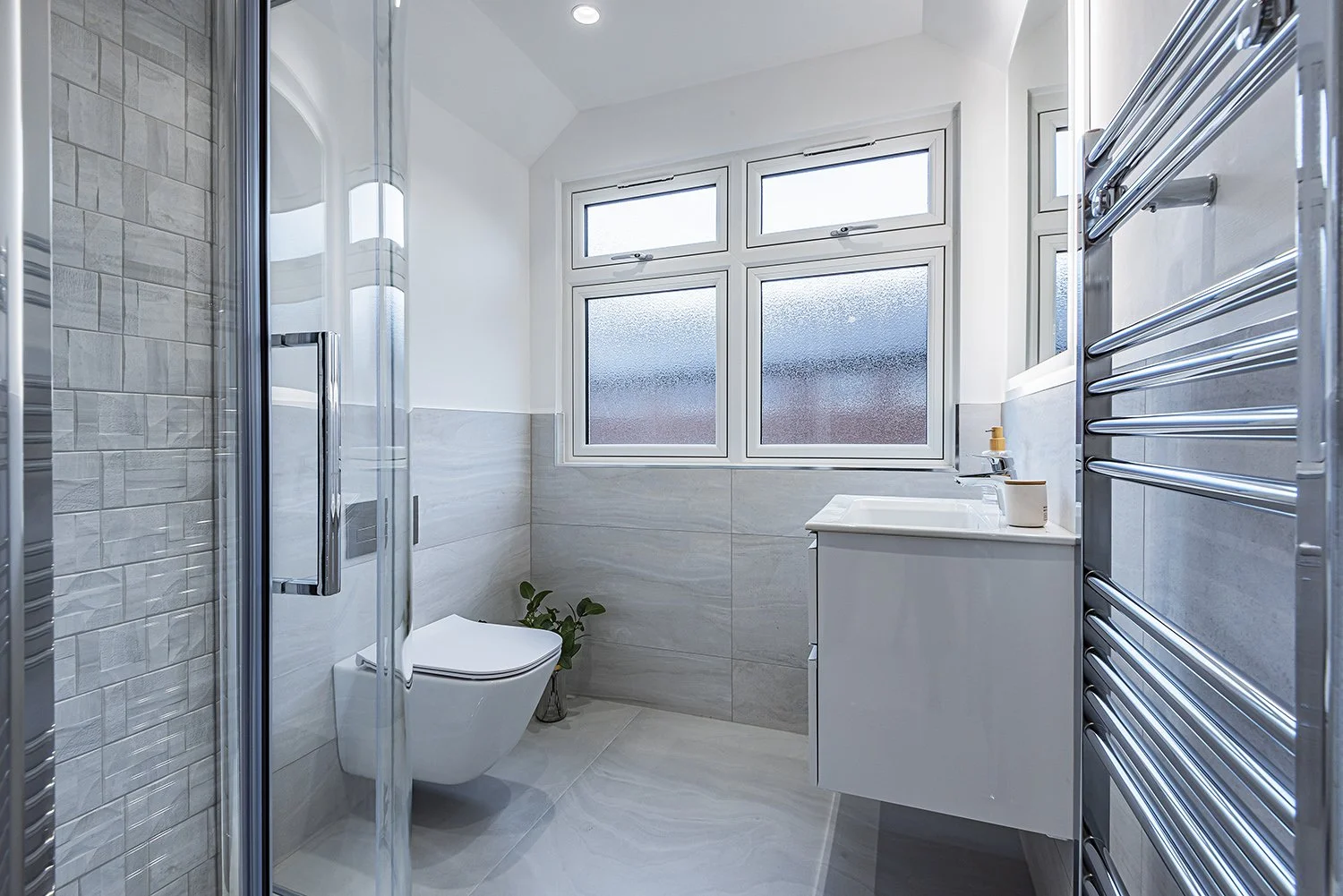Bentley Heath | 4 Bedrooms | £725,000
Brand new high specification bespoke build nearing 1700 square feet
“Smart” electrical system for easy use, controlled by mobile phone
Dual aspect kitchen with Neff appliances and separate utility room
Large 900mm floor tiles to ground floor hallway and kitchen
Underfloor heating to ground floor; large gated block paved driveway
Carpets to reception rooms, landing, and bedrooms
Living room plus 2 ground floor bedrooms / optional home office
2 bedrooms to first floor with ensuite to main suite
Large tiled main bathroom with separate shower and bath
Excellently located for Knowle, Dorridge and Solihull
Brand new high specification bespoke build nearing 1700 square feet
“Smart” electrical system for easy use, controlled by mobile phone
Dual aspect kitchen with Neff appliances and separate utility room
Large 900mm floor tiles to ground floor hallway and kitchen
Underfloor heating to ground floor; large gated block paved driveway
Carpets to reception rooms, landing, and bedrooms
Living room plus 2 ground floor bedrooms / optional home office
2 bedrooms to first floor with ensuite to main suite
Large tiled main bathroom with separate shower and bath
Excellently located for Knowle, Dorridge and Solihull
Brand new high specification bespoke build nearing 1700 square feet
“Smart” electrical system for easy use, controlled by mobile phone
Dual aspect kitchen with Neff appliances and separate utility room
Large 900mm floor tiles to ground floor hallway and kitchen
Underfloor heating to ground floor; large gated block paved driveway
Carpets to reception rooms, landing, and bedrooms
Living room plus 2 ground floor bedrooms / optional home office
2 bedrooms to first floor with ensuite to main suite
Large tiled main bathroom with separate shower and bath
Excellently located for Knowle, Dorridge and Solihull
A brand new home, with a large gated block paved driveway for multiple vehicles and a wrap-around freshly landscaped garden with established tree life.
The specification throughout represents quality and endurance, including all bathroom and WC wall and floor tiles from Porcelanosa, Hansgrohe shower fitments, Roca sanitaryware and pigeonhole shelves within shower enclosures. The property works on a “smart” electrical system, whereby the CCTV, lighting, heating, alarm, car charger and intercom, can all be worked from a smart mobile phone once connected to broadband.
The ground floor benefits underfloor heating (wet system), with entrance hall, guest cloakroom, living room and two optional ground floor bedrooms. The kitchen can be accessed from both the front and rear of the property and has granite worktops, integrated units, including wine cooler, and Neff appliances. There are Alexa controlled ceiling speakers to the kitchen, living room and main bedroom suite – all of which can also be controlled from a smart mobile phone.
The main hallway and kitchen area to the ground floor enjoy large 90cm x 90cm tiles, with carpets fitted to the bedrooms, stairs, and landing.
To the first floor are two further bedrooms, one of which is a beautiful principal suite with Porcelanosa tiled en-suite and has light up mirror over the vanity sink. There are storage cupboards to the first-floor landing and internal night lighting.
To the rear garden, there is established tree life, planting, and freshly laid lawn. There is external wall and soffit lighting to the property, CCTV and electric gated access to the front driveway. There are also external rear and entry external power sockets.
Location (mileage is approximate)
Touchwood Shopping Centre: 2.7 miles
Widney Manor Train station: 1.2 miles
Copt Heath Golf Club: 2 miles
608 Vets at Bentley Heath: 0.7 mile
Box Trees Farm: 1.7 miles
Co-op Convenience store: 0.7 mile
Bentley Heath C of E Primary School: 0.6 mile
General Information
Tenure: Freehold
Services: All main services are connected to the property | Underfloor heating to the ground floor (wet system) | Electric car charging point | Solar panels to the rear roof elevation with “back to grid” financial benefit
Warranty: 10 years - Build Zone
Local Authority: Solihull Metropolitan Council | Council Tax Band TBC
EPC: Rating B
Postcode: B93 8LY
Agents’ Note
We have not tested any of the electrical, central heating or sanitaryware appliances. Purchasers should make their own investigations as to the workings of the relevant items. Floor plans are for identification purposes only
and not to scale. All room measurements and mileages quoted in these sales details are approximate. Subjective comments in these details imply the opinion of the selling agent at the time these details were prepared. Naturally, the opinions of purchasers may differ. These sales details are produced in good faith to offer a guide only and do not constitute any part of a contract or offer. We would advise that fixtures and fittings included within the sale are confirmed by the purchaser at the point of offer. Images used within these details are under copyright to EB&P and under no circumstances are to be reproduced by a third party without prior permission.
Anti Money Laundering (AML)
We will appreciate your co-operation in fulfilling our requirements to comply with anti-money laundering regulations. As well as traditional methods of producing photographic ID and proof of address, EB&P as the Agent may also use an electronic verification system to meet compliance obligations for AML. This system allows us to verify you from basic details. You understand that we will undertake this search for the purpose of verifying your identity. Any personal data we receive from you for the purpose of money laundering checks will be processed only for the purposes of preventing money laundering.


![Floor_Plan_41AFourAshesRoadEBP1673355841[125103].jpg](https://images.squarespace-cdn.com/content/v1/5e2367e820684f527ffb65a7/1674732490534-D4P3FKAQV96TYE6ADDII/Floor_Plan_41AFourAshesRoadEBP1673355841%5B125103%5D.jpg)


















