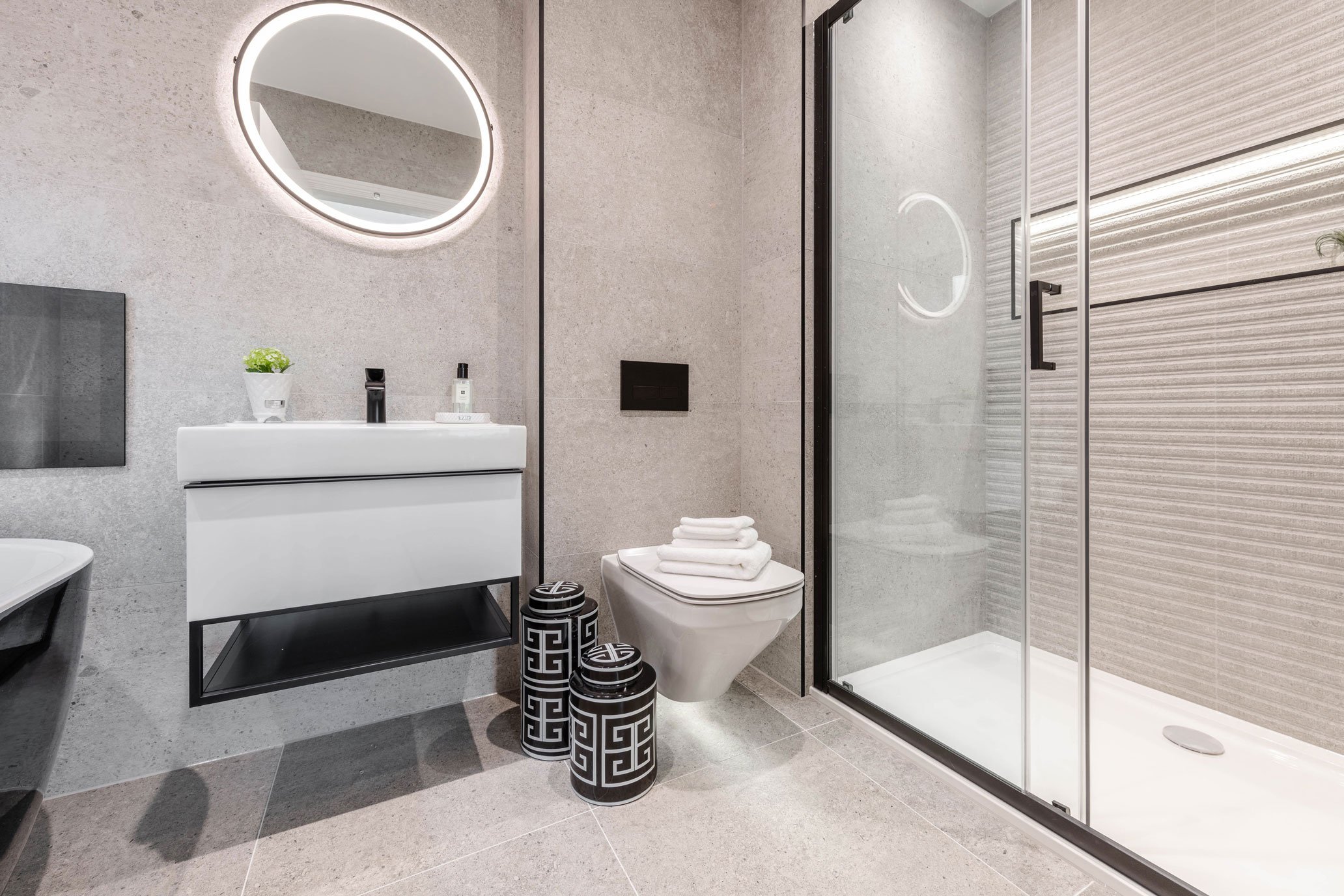Chestnut House | Earlswood | 4 Bedrooms | Offers in Excess of £1,200,000
Viewings via the Agent by Appointment Only
Stunning new detached home by Award Winning HCD Developments
Over 2,800 square feet with full furniture package available
Just 1 of 2 homes
4 bedrooms, 3 bathrooms over 2 floors
Stunning Tom Howley designed and fitted kitchen
Westerly aspect
Situated on a private and discreet road
Gated entry with resin driveway
Built-in television to master bedroom en-suite
Oversize Garage
Viewings via the Agent by Appointment Only
Stunning new detached home by Award Winning HCD Developments
Over 2,800 square feet with full furniture package available
Just 1 of 2 homes
4 bedrooms, 3 bathrooms over 2 floors
Stunning Tom Howley designed and fitted kitchen
Westerly aspect
Situated on a private and discreet road
Gated entry with resin driveway
Built-in television to master bedroom en-suite
Oversize Garage
Viewings via the Agent by Appointment Only
Stunning new detached home by Award Winning HCD Developments
Over 2,800 square feet with full furniture package available
Just 1 of 2 homes
4 bedrooms, 3 bathrooms over 2 floors
Stunning Tom Howley designed and fitted kitchen
Westerly aspect
Situated on a private and discreet road
Gated entry with resin driveway
Built-in television to master bedroom en-suite
Oversize Garage
Plot 1, Chestnut House at The Firs, Earlswood Common, Earlswood by HCD Developments.
Award-winning HCD developments bring to the market this much-anticipated development of just two stunning detached homes.
Plot 1 - Chestnut House, The Firs has over 2,800 square feet of accommodation over 2 floors and a westerly-facing garden with private outlook. There is a gated frontage from the main road with a resin driveway, oversize garage and an overwhelming feel of space and ceiling height throughout.
The specification has been elevated to meet the highest of standards, including a bespoke Tom Howley kitchen, Silestone worktops, Neff appliances, Lutron lighting and Control4 smart-home technology.
A full furniture package is available by separate negotiation.
Specification at a Glance
Kitchen
Tom Howley Exquisite Bespoke fitted kitchens with Island/breakfast bar
Miami Vena Silestone solid surface worktops
Rangemaster Induction Range Cooker
NEFF Built-in Fridge
NEFF Built-in Freezer
NEFF Dishwasher
NEFF Canopy Hood
mQuvee Wine-Cave
Shaws Bradshaw Double Bowl Sink
Quooker PRO3 Boiling Tap
Bathrooms and En-suites
Fully tiled walls and floors by Porcelanosa and Contemporary sanitaryware by Duravit
Freestanding contemporary bath and a double-ended built-in bath subject to dwelling type
Built in TV to Master Ensuite Plot1, Master Bathroom Plot 2
Taps and showers by Hansgrohe
Illuminated mirror with shaver points Heated towel rails
Underfloor electric heating to all bathrooms
Feature lighting to all bathrooms
Finishes and Features
Control4 Smart home technology
Lutron Lighting throughout
Texecom intruder alarm
CCTV System
Integrated Heating, alarms and CCTV into smart home system
Double-glazed windows throughout with Extending Bifolds over the rear patio
Orangery-style Lantern above Kitchen areas
Underfloor heating throughout the ground floor with Porcelanosa herringbone LVT Linkfloor to the hallway running through into the study and into the Kitchen/Family area
Home Counties 42oz carpets to Lounge Bedrooms and Landing area
Bespoke fitted wardrobes
Luxury light fittings by Schuller, Dar Lighting, Searchlight and Franklite, subject to property
External Areas
Gated Entrance (shared with Plot 2)
Outside lighting fitted to the property with low-level lighting to passageways around properties
Resin-bound Driveway
Porcelain patio areas
General Information
Tenure: Freehold
Services: Mains services connected. Pumping station.
Local Authority: Stratford District Council | Council Tax Band TBC
PEPC: Rating C
The property will have the benefit of a 10-year new-build warranty with ICW and Full Fibre Optic Broadband.
Postcode: B94 5SQ
The development is located to Earlswood Common, ideally situated for walks to Earlswood lakes and village amenities.
Specifications and layouts are subject to change. All images used in these sales details are indicative and internal photographs are taken from the HCD Developments Show House at High Trees, Shutt Lane.
Agents' Note
We have not tested any of the electrical, central heating or sanitaryware appliances. Purchasers should make their own investigations as to the workings of the relevant items. Floor plans are for identification purposes only and not to scale. All room measurements and mileages quoted in these sales details are approximate. Subjective comments in these details imply the opinion of the selling agent at the time these details were prepared. Naturally, the opinions of purchasers may differ. These sales details are produced in good faith to offer a guide only and do not constitute any part of a contract or offer. We would advise that fixtures and fittings included within the sale are confirmed by the purchaser at the point of offer. Images used within these details are under copyright to EB&P and under no circumstances are to be reproduced by a third party without prior permission.
Anti Money Laundering (AML)
We will appreciate your co-operation in fulfilling our requirements to comply with anti-money laundering regulations. As well as traditional methods of producing photographic ID and proof of address, EB&P as the Agent may also use an electronic verification system to meet compliance obligations for AML. This system allows us to verify you from basic details. You understand that we will undertake this search for the purpose of verifying your identity. Any personal data we receive from you for the purpose of money laundering checks will be processed only for the purposes of preventing money laundering.



























