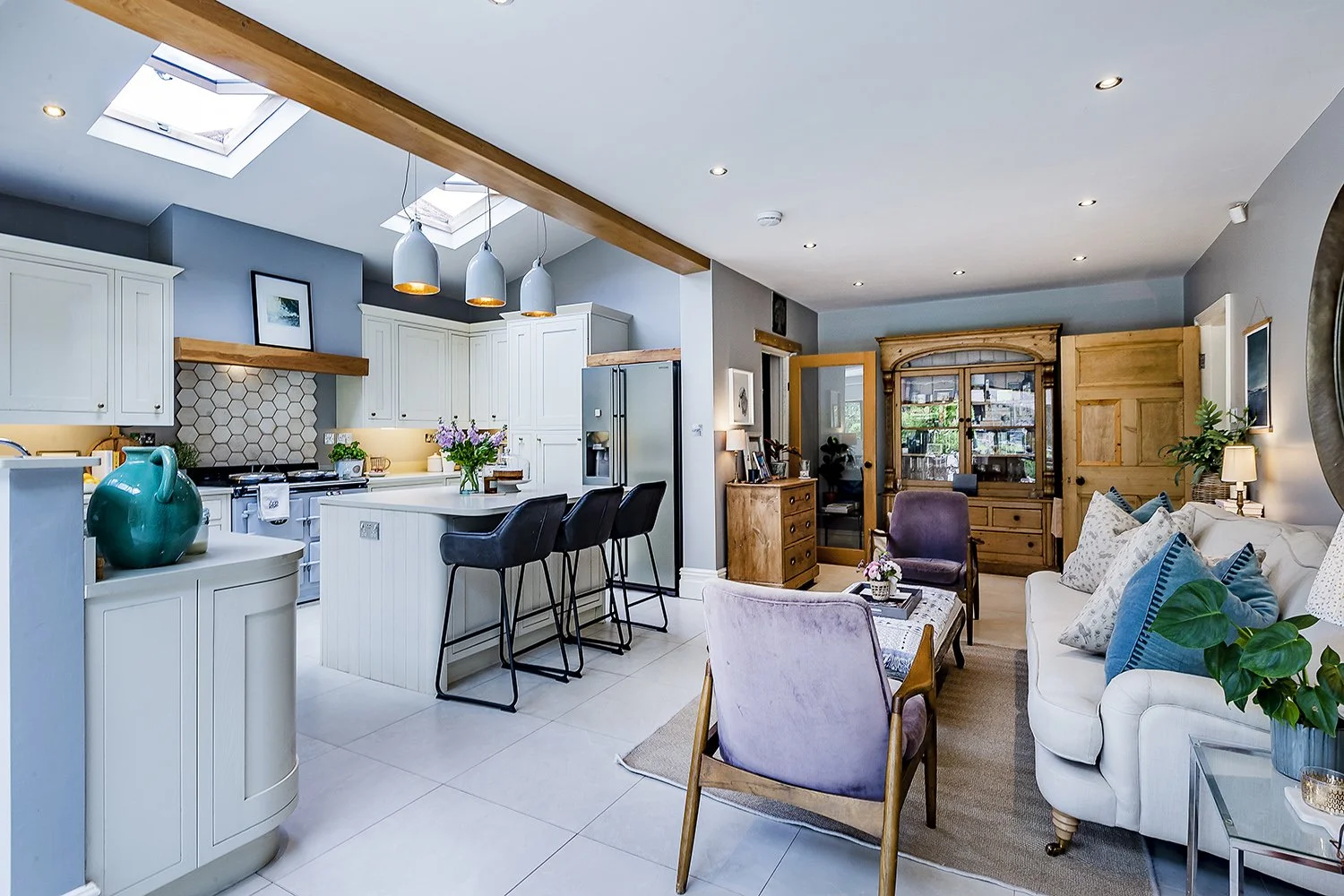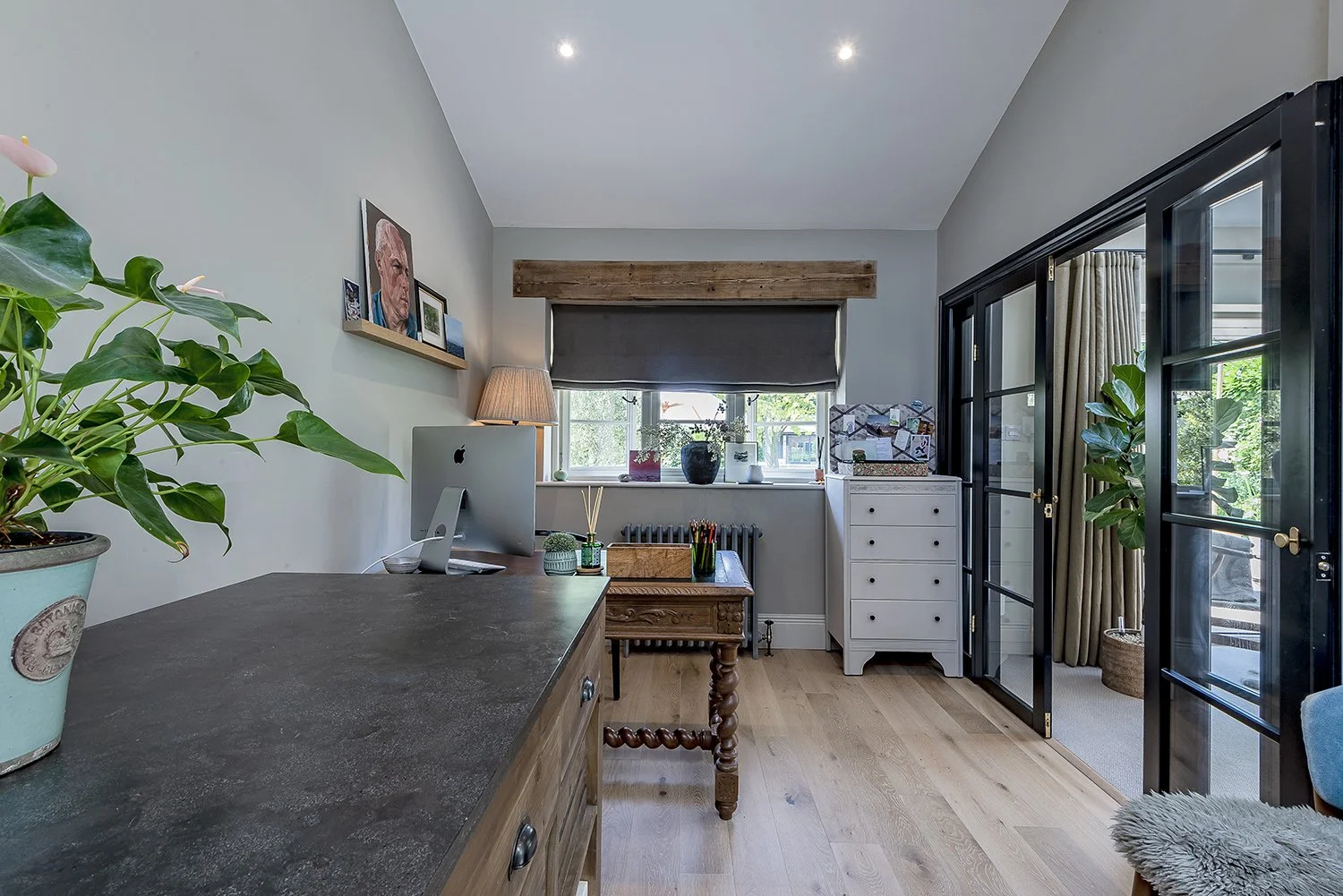Having featured in magazines such as ‘Ideal Home’ and ’25 Beautiful Homes’ number 36 sits behind the last remaining ‘Broad Oak’ on Broad Oaks Road. This exquisite character home offers exceptionally well proportioned living accommodation, five double bedrooms, three bathrooms all complimented by the addition of a newly fitted home office building which is found among the manicured gardens. The whole plot extends to approximately 0.3 acres.
A spacious entrance hall welcomes you and sets the president for the space on offer, having 2 useful storage cupboards too. At the front of the house is the sitting room with a large bay window. To the rear, a bright and inviting living kitchen space with bifold doors overlooking the garden. The kitchen is bespoke with triple butler Villeroy and Boch sink, double induction hob, wine fridge, integrated extractor, space for an AGA or range style cooker, dishwasher, plumbed in American style fridge freezer and underfloor heating. The formal living room can be accessed from the main hall or the kitchen living space and has double doors over looking the rear garden as well as three skylights, filling the room with natural light. The studio also benefits from two skylights, it has built in shelving, feature beams and is a peaceful space which could be used to work from home, set up gym equipment or just sit and enjoy a good book. There is a utility room with space for a washing machine, tumble drier, secondary dishwasher, and freestanding fridge/freezer, large pantry and downstairs cloakroom. In addition to the ground floor accommodation there is an incredibly useful storage area off the living room behind the studio with large built in cupboards.
To the first floor there are four generous bedrooms. The main bedroom features a bay window and has an ensuite shower room. The main bathroom has a separate bath and shower, WC and vanity wash hand basin. On the second floor is a principal suite with a large bathroom having a separate shower and bath, dressing area/walk in wardrobe and another storage cupboard. All bathrooms have Porcelanosa tiling.
The gardens are well established and manicured with a south westerly aspect. There is a large patio area off the back of the house providing a wonderful space for alfresco dining and an additional patio currently occupied by a hot tub. The borders have mature flower beds with the rest largely lawned. There are raised vegetable beds and apple trees and there is lighting throughout the garden which is controlled from the main house. The home office is to the rear of the garden and has water and electric connected. There is a kitchenet and sliding doors overlooking the garden.
The property is well set back from the road with a gravelled driveway providing off road parking and a garage. There is additional lighting to the front of the house with lighting on the entrance pillars and an uplighter for the oak tree.
Location
Solihull town centre is a hub for all generations, providing excellent lifestyle, entertainment, and educational facilities. Solihull’s own train station is just several minutes walk from the main high street of town, and has links to Birmingham, Stratford upon Avon, Leamington Spa and London. The centre of town is home to the thriving indoor Touchwood Shopping Centre, renowned for its large John Lewis store, multiple cafés, restaurants and cinema. Malvern and Brueton Park are wonderful to explore in all seasons, with no shortage of picnic spots around the lake and nature reserve.
The town is home to Solihull School, an independent day school set across two campuses, incorporating the well-known Saint Martin’s School for Girls of Brueton Avenue. This progression within the education system will reaffirm Solihull’s appeal for independent education for both boys and girls from ages 3 to 18. Excellent state schooling is also nearby, with all ages catered for along with several options for sixth-form studies. The Bull Ring in Birmingham City Centre is approximately 7 miles away, easily reached by the motorway network of the M42 and M6 or equally train within about 15 minutes. Alongside advances in facilities, the town has maintained a charm which resonates throughout many of its prime residential roads, with green and leafy streets evident to this day along with the prominent St Alphege Church.
General Information
Tenure: Freehold
Services: Mains Electricity, Gas, Water and drainage are connected | Virgin media telephone and Broadband
EPC: Rating D
Local Authority: Solihull Metropolitan Borough Council | Council tax band G
Postcode: B91 1JB
Agents’ Note
We have not tested any of the electrical, central heating or sanitaryware appliances. Purchasers should make their own investigations as to the workings of the relevant items. Floor plans are for identification purposes only and not to scale. All room measurements and mileages quoted in these sales details are approximate. Subjective comments in these details imply the opinion of the selling Agent at the time these details were prepared. Naturally, the opinions of purchasers may differ. These sales details are produced in good faith to offer a guide only and do not constitute any part of a contract or offer. We would advise that fixtures and fittings included within the sale are confirmed by the purchaser at the point of offer.
Anti Money Laundering (AML)
We will appreciate your co-operation in fulfilling our requirements to comply with anti-money laundering regulations. As well as traditional methods of producing photographic ID and proof of address, EB&P as the Agent may also use an electronic verification system to meet compliance obligations for AML. This system allows us to verify you from basic details. You understand that we will undertake this search for the purpose of verifying your identity. Any personal data we receive from you for the purpose of money laundering checks will be processed only for the purposes of preventing money laundering. There will be a nominal charge to each buyer for EB&P to conduct the AML checks.

![Broad Oak Rd SOLD - 2000x1500px[90].png](https://images.squarespace-cdn.com/content/v1/5e2367e820684f527ffb65a7/24737578-8046-4366-88e1-e4a5ca783baf/Broad+Oak+Rd+SOLD+-+2000x1500px%5B90%5D.png)




































