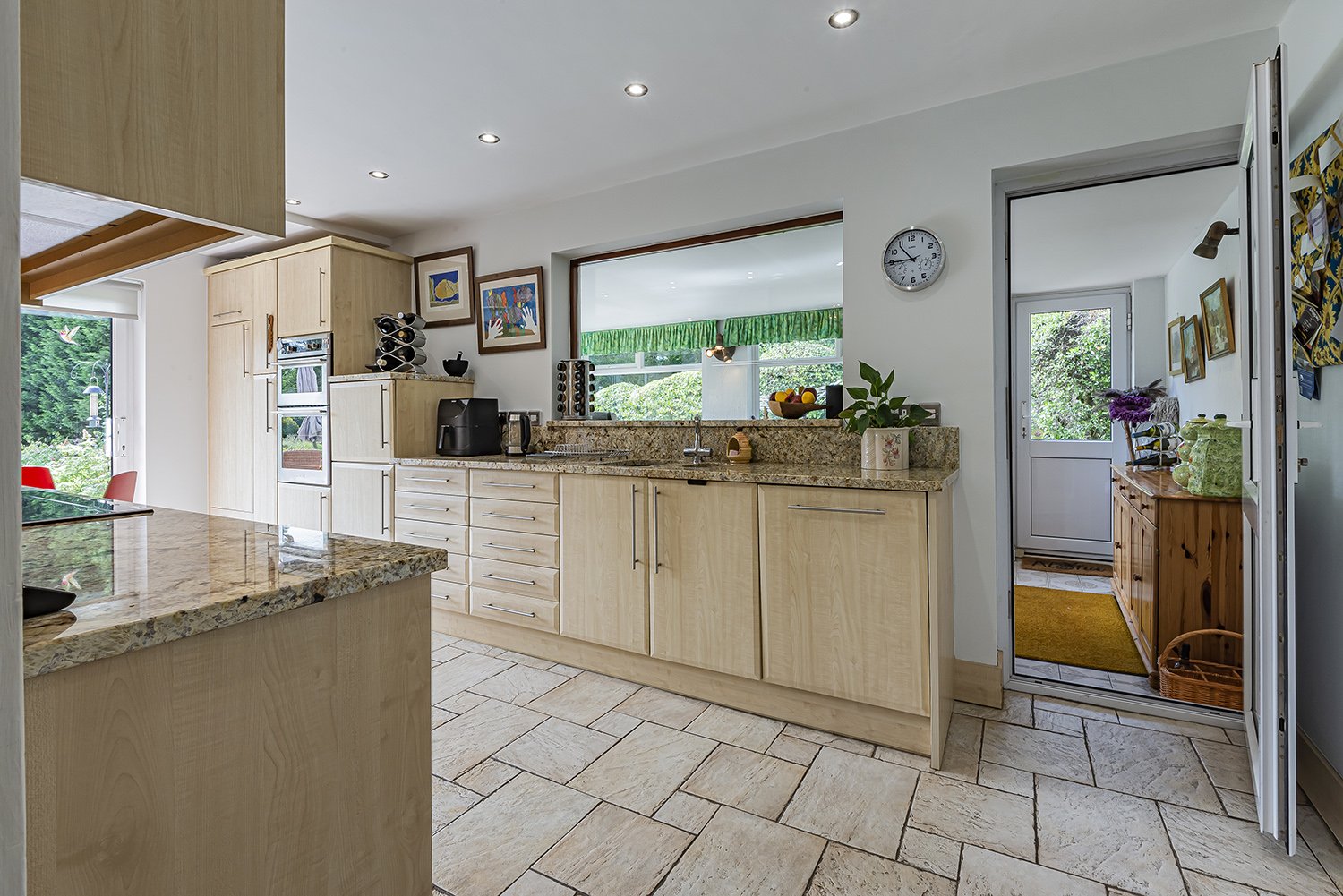Wythall | 3 Bedroom Bungalow | £760,000
Detached bungalow sitting in approximately 1.2 acres
Two/Three bedrooms
Three reception rooms
Family bathroom and ensuite
Detached Triple garage, attached single garage and ample driveway parking
Far-reaching rear garden plus front lawned garden
1751 sqft of accommodation
Surrounded by country walks; and close to local amenities.
Scope to extend or develop subject to the appropriate planning permissions.
Close proximately to Earlswood train station, the M42 and various other transport links and amenities.
Detached bungalow sitting in approximately 1.2 acres
Two/Three bedrooms
Three reception rooms
Family bathroom and ensuite
Detached Triple garage, attached single garage and ample driveway parking
Far-reaching rear garden plus front lawned garden
1751 sqft of accommodation
Surrounded by country walks; and close to local amenities.
Scope to extend or develop subject to the appropriate planning permissions.
Close proximately to Earlswood train station, the M42 and various other transport links and amenities.
Detached bungalow sitting in approximately 1.2 acres
Two/Three bedrooms
Three reception rooms
Family bathroom and ensuite
Detached Triple garage, attached single garage and ample driveway parking
Far-reaching rear garden plus front lawned garden
1751 sqft of accommodation
Surrounded by country walks; and close to local amenities.
Scope to extend or develop subject to the appropriate planning permissions.
Close proximately to Earlswood train station, the M42 and various other transport links and amenities.
120 Barkers Lane is a spacious, two/three bedroom bungalow with a large driveway, attached single garage and detached triple garage. The bungalow itself is set back from the road with a garden stretching over 500 ft to the rear. Perfectly situated for those looking for a semi-rural location, yet within a practical distance to an array of amenities and transport links. This is a fantastic opportunity for someone to create a wonderful home.
The current accommodation comprises of an entrance hall which provides access to the living room, dining room, the principle bedroom and the family bathroom, there is also a useful storage cupboard. The kitchen is accessed off the dining room and has sliding doors overlooking the rear garden. There is a good range of wall, base and drawer units with granite work surfaces over, a sunken one and a half bowl sink, double oven, induction hob with extractor above plus a built-in dishwasher and fridge/freezer. The kitchen also benefits from a walk-in pantry. Off the kitchen is the garden room which currently doubles up as an office having a built in desk and drawers. There are sliding doors to the rear and a door to the side access. The lounge is a beautiful spot to relax either in winter with the gas fire on or in summer with the double doors open so you can admire the wildlife encouraged by not one but two ponds.
The principle bedroom has several built in cupboards/wardrobes and an ensuite bathroom with a large corner bath, WC, bidet and vanity wash hand basin. The second bedroom can be accessed via a dressing area/bed three which has built in wardrobes. The family bathroom has a walk-in shower unit, WC and wash hand basin.
The garden is immaculately kept and of a considerable size. Directly off the back of the house is a large patio area perfect for outdoor entertaining while the rest of the garden is laid mainly to lawn with mature trees along the border. There are two ponds with reed beds and lily pads and to the rear of the plot is a wilding area.
Location
The property is within close proximately to Earlswood train station, the M42 and nearby railway stations at Wythall and Whitlocks End offer commuter services between Birmingham and Stratford upon Avon. There is a local bus services providing access to the City of Birmingham and Wythall itself offers a medical centre, dentist, library and other amenities.
General Information
Tenure: Freehold
Services: Calor Gas heating, mains water and electricity are connected
EPC: Rating E
Local Authority: Bromsgrove Council | Rating F
Postcode: B47 6BS
Agents Note
We have not tested any of the electrical, central heating or sanitaryware appliances. Purchasers should make their own investigations as to the workings of the relevant items. Floor plans are for identification purposes only and not to scale. All room measurements, mileages and timescales quoted in these sales details are approximate. Subjective comments in these details imply the opinion of the selling Agent at the time these details were prepared. Naturally, the opinions of purchasers may differ. These sales details are produced in good faith to offer a guide only and do not constitute any part of a contract or offer. We would advise that fixtures and fittings included within the sale are confirmed by the purchaser at the point of offer. Images used within these details are under copyright to EB&P and under no circumstances are to be reproduced by a third party without prior permission.
Anti Money Laundering (AML)
We will appreciate your co-operation in fulfilling our requirements to comply with anti-money laundering regulations. As well as traditional methods of producing photographic ID and proof of address, EB&P as the Agent may also use an electronic verification system to meet compliance obligations for AML. This system allows us to verify you from basic details. You understand that we will undertake this search for the purpose of verifying your identity. Any personal data we receive from you for the purpose of money laundering checks will be processed only for the purposes of preventing money laundering.






























