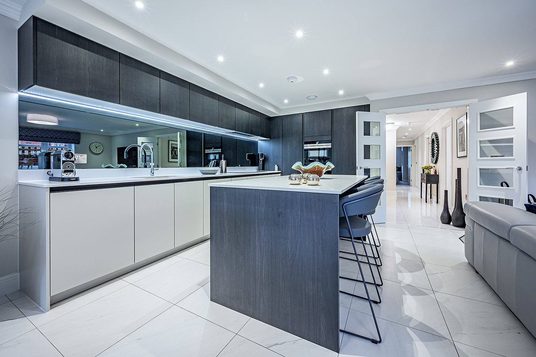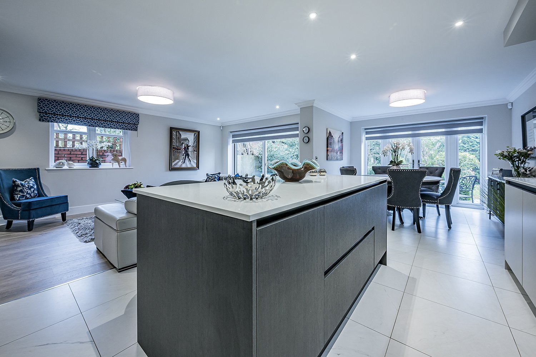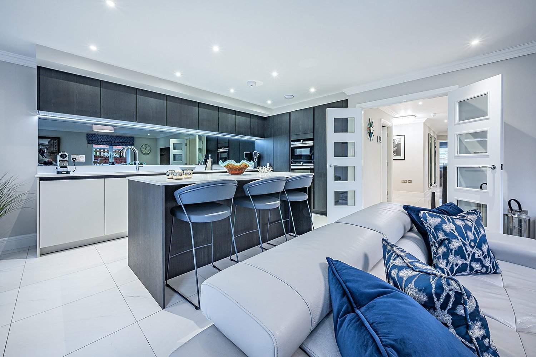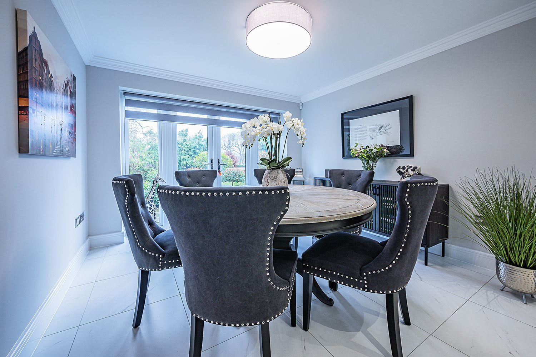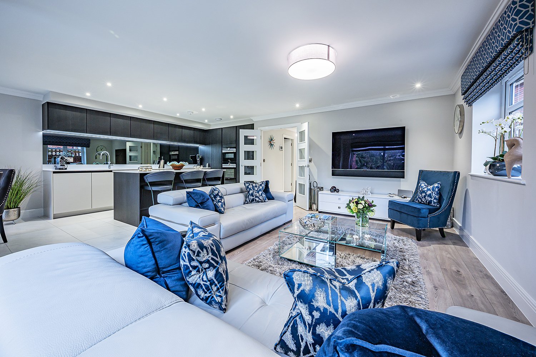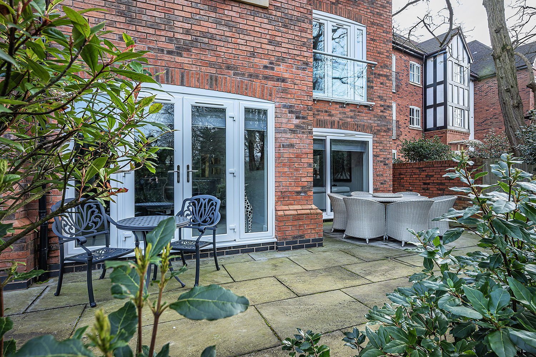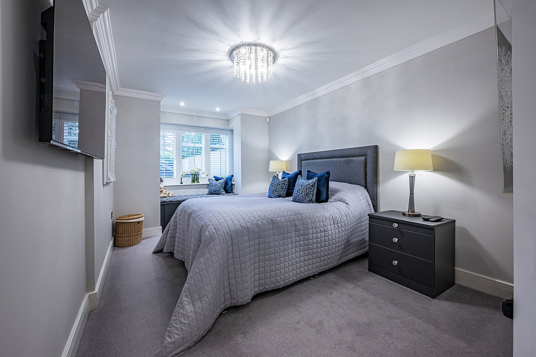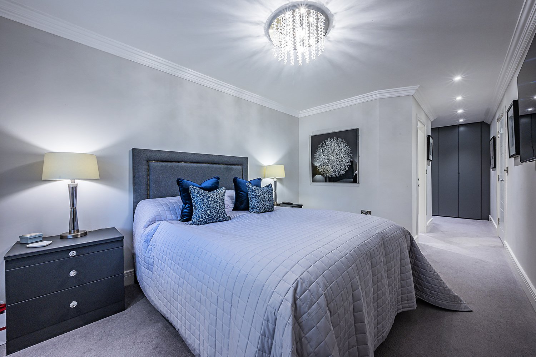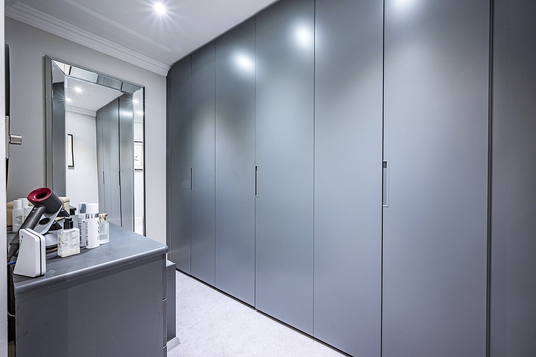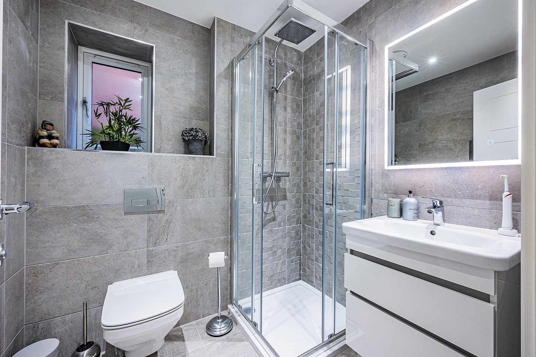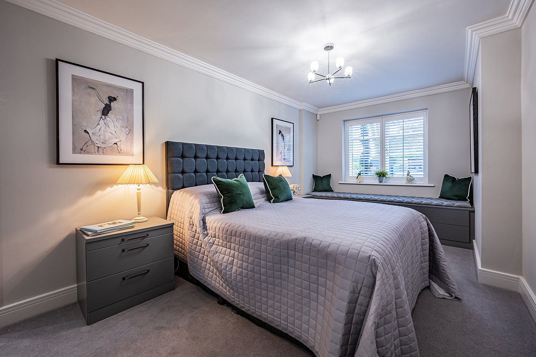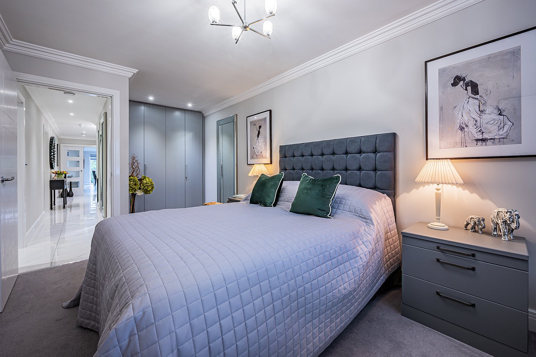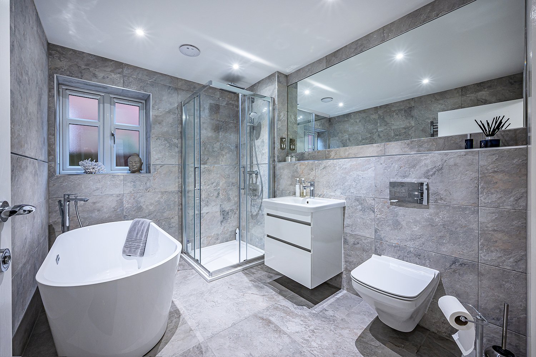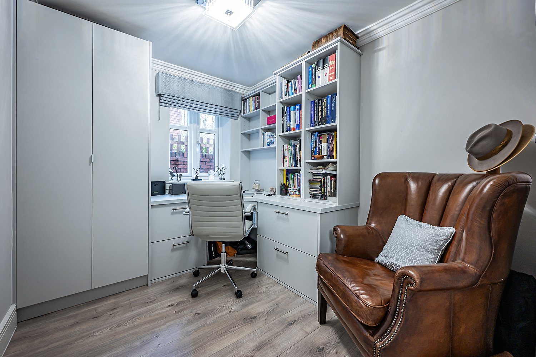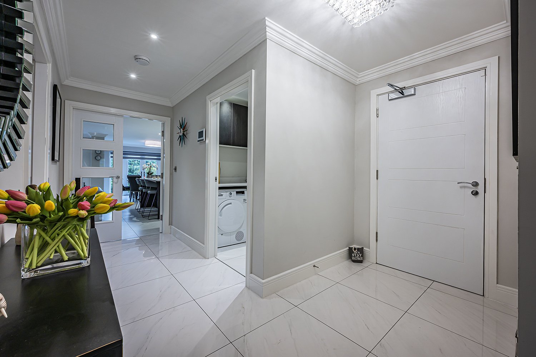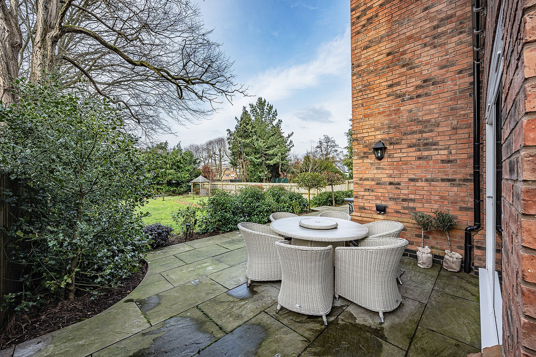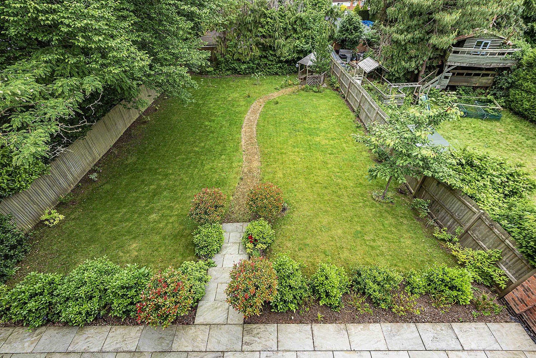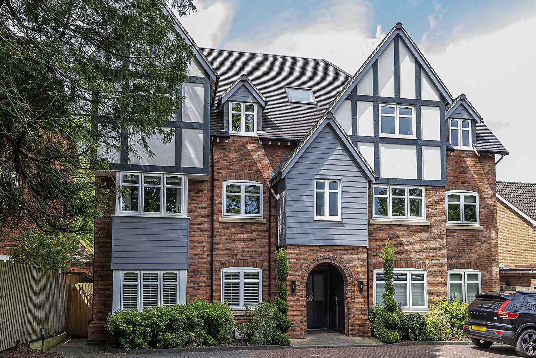Solihull | 2 Bedroom Ground floor apartment | £625,000
Immaculately presented ground floor apartment
Built by HCD Developments in 2020; Ex show home with 5 years I-C-W warranty remaining
2 double bedrooms plus a fitted study
2 bathrooms with Duravit sanitaryware, 1 of which is ensuite
Open plan kitchen, living, dining area with sliding doors out to the patio, overlooking the rear garden
Separate utility room
Gated entrance with electric gates
Allocated off road parking for 2 cars
1,369 sqft of accommodation; EPC rating B
Central Solihull location, walking distance to amenities and train station
Immaculately presented ground floor apartment
Built by HCD Developments in 2020; Ex show home with 5 years I-C-W warranty remaining
2 double bedrooms plus a fitted study
2 bathrooms with Duravit sanitaryware, 1 of which is ensuite
Open plan kitchen, living, dining area with sliding doors out to the patio, overlooking the rear garden
Separate utility room
Gated entrance with electric gates
Allocated off road parking for 2 cars
1,369 sqft of accommodation; EPC rating B
Central Solihull location, walking distance to amenities and train station
Immaculately presented ground floor apartment
Built by HCD Developments in 2020; Ex show home with 5 years I-C-W warranty remaining
2 double bedrooms plus a fitted study
2 bathrooms with Duravit sanitaryware, 1 of which is ensuite
Open plan kitchen, living, dining area with sliding doors out to the patio, overlooking the rear garden
Separate utility room
Gated entrance with electric gates
Allocated off road parking for 2 cars
1,369 sqft of accommodation; EPC rating B
Central Solihull location, walking distance to amenities and train station
A stunning ex show home which has been immaculately maintained by the current owners. Built in 2020 by HCD developments the property offers open plan living, kitchen, dining space, a separate utility room, two double bedrooms, a family bathroom and ensuite. The apartment is within walking distance to Solihull Town Centre with electric gated entrance and is ideally located for everyday amenities.
The entrance hall provides access to all rooms. To the rear of the building is the living accommodation which is open plan, overlooking the rear garden and patio via sliding doors. The kitchen has a range of modern wall and base units and benefits from the addition of a kitchen island with breakfast bar. There are built in Siemens appliances and a Quooker tap and from the dining space there is a further set of doors opening out to the patio. The utility is separate providing additional storage with space and plumbing for a washing machine and tumble drier. At the other end of the apartment are two double bedrooms. The main bedroom has a window seat with storage, ensuite shower room with Porcelanosa tiling and Duravit sanitaryware. There is a secluded dressing area providing privacy with built in wardrobes and dressing table. Bedroom two also has built in wardrobes and a window seat. The main bathroom has Porcelanosa tiling and Duravit sanitary wear with a large, freestanding oval bath, walk in shower, WC and vanity wash hand basin.
To the rear of the building the apartment has direct access to a large patio and garden.
Set behind electric gates there are 6 apartments in total each having allocated parking and access to a large communal garden.
General Information
Tenure: Share of Freehold | 999 year lease from 2020
Service charge: £1,700 per annum
Services: Gas central heating (underfloor heating throughout) | Mains water and drainage | Mains electric | 5 years I-C-W warranty remaining
Local Authority: Solihull Metropolitan Council | Council Tax Band F
EPC: Rating B
Postcode: B91 1NQ
Agents Note
We have not tested any of the electrical, central heating or sanitaryware appliances. Purchasers should make their own investigations as to the workings of the relevant items. Floor plans are for
identification purposes only and not to scale. All room measurements and mileages quoted in these sales details are approximate. Subjective comments in these details imply the opinion of the selling
agent at the time these details were prepared. Naturally, the opinions of purchasers may differ. These sales details are produced in good faith to offer a guide only and do not constitute any part of a
contract or offer. We would advise that fixtures and fittings included within the sale are confirmed by the purchaser at the point of offer. Images used within these details are under copyright to EB&P and under no circumstances are to be reproduced by a third party without prior permission.
Anti Money Laundering (AML)
We will appreciate your co-operation in fulfilling our requirements to comply with anti-money laundering regulations. As well as traditional methods of producing photographic ID and proof of address, EB&P as the Agent may also use an electronic verification system to meet compliance obligations for AML. This system allows us to verify you from basic details. You understand that we will undertake this search for the purpose of verifying your identity. Any personal data we receive from you for the purpose of money laundering checks will be processed only for the purposes of preventing money laundering. There will be a nominal charge to each buyer for EB&P to conduct the AML checks.



